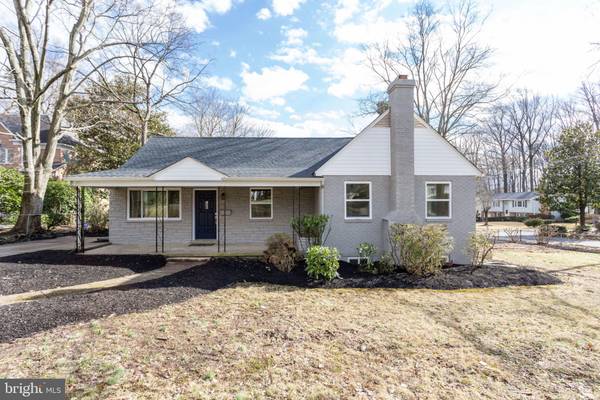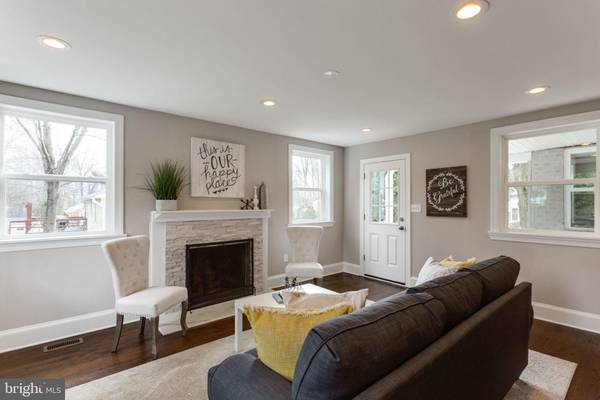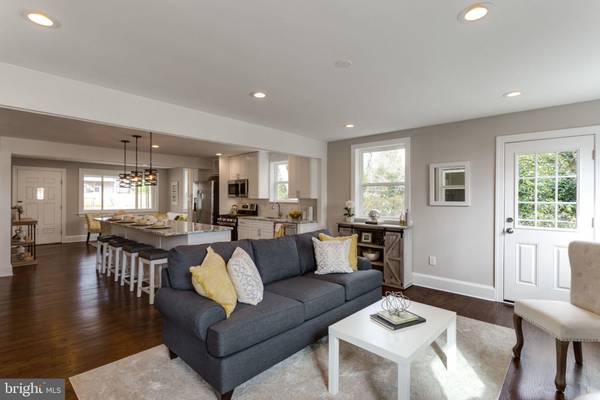For more information regarding the value of a property, please contact us for a free consultation.
Key Details
Sold Price $775,000
Property Type Single Family Home
Sub Type Detached
Listing Status Sold
Purchase Type For Sale
Square Footage 3,011 sqft
Price per Sqft $257
Subdivision None Available
MLS Listing ID VAFX992940
Sold Date 03/11/19
Style Cape Cod
Bedrooms 5
Full Baths 3
Half Baths 1
HOA Y/N N
Abv Grd Liv Area 1,941
Originating Board BRIGHT
Year Built 1935
Annual Tax Amount $8,394
Tax Year 2018
Lot Size 0.302 Acres
Acres 0.3
Property Description
Relax by the fireplace with stacked stone surround or host family & friends while cooking your favorite meal on the open concept main level. Gleaming espresso stained hardwoods shine in the natural light. Retreat to the master suite with large closet and gorgeous en-suite bathroom. Creativity is calling on the upper level with secret hideaways. Submerge yourself in movie night by the fire on the lower level. Infrastructure improvements include; new windows, new architectural shingles, new HVAC, newer water heater ('14). Easily commute to Washington DC or Tysons Corner with easy access to 495, 66 & Rt 7.
Location
State VA
County Fairfax
Zoning 130
Rooms
Other Rooms Living Room, Bedroom 2, Bedroom 5, Family Room, Bedroom 1
Basement Full, Walkout Stairs, Sump Pump
Main Level Bedrooms 3
Interior
Heating Forced Air
Cooling Central A/C
Flooring Hardwood, Carpet, Tile/Brick
Fireplaces Number 2
Fireplaces Type Wood
Fireplace Y
Heat Source Natural Gas
Laundry Main Floor
Exterior
Waterfront N
Water Access N
Roof Type Architectural Shingle
Accessibility None
Garage N
Building
Story 3+
Foundation Slab
Sewer Public Sewer
Water Public, Well
Architectural Style Cape Cod
Level or Stories 3+
Additional Building Above Grade, Below Grade
New Construction N
Schools
Elementary Schools Shrevewood
Middle Schools Kilmer
High Schools Marshall
School District Fairfax County Public Schools
Others
Senior Community No
Tax ID 0492 01 0143A
Ownership Fee Simple
SqFt Source Assessor
Special Listing Condition Standard
Read Less Info
Want to know what your home might be worth? Contact us for a FREE valuation!

Our team is ready to help you sell your home for the highest possible price ASAP

Bought with Lynn Cooper • Keller Williams Realty
Get More Information

Kelly Martinez
REALTOR® | OWNER | License ID: 0225209978
REALTOR® | OWNER License ID: 0225209978





