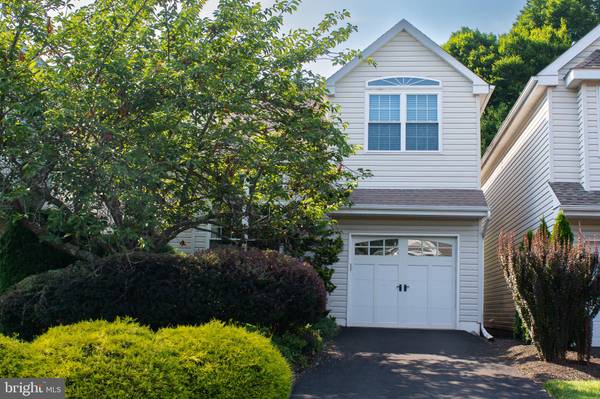For more information regarding the value of a property, please contact us for a free consultation.
Key Details
Sold Price $525,000
Property Type Single Family Home
Sub Type Detached
Listing Status Sold
Purchase Type For Sale
Square Footage 2,174 sqft
Price per Sqft $241
Subdivision Buckingham Knoll
MLS Listing ID PABU2073022
Sold Date 10/08/24
Style Carriage House
Bedrooms 2
Full Baths 2
Half Baths 1
HOA Fees $258/qua
HOA Y/N Y
Abv Grd Liv Area 2,174
Originating Board BRIGHT
Year Built 1992
Annual Tax Amount $6,590
Tax Year 2024
Lot Size 3,964 Sqft
Acres 0.09
Lot Dimensions 26.00 x
Property Description
Price improvement, Open House Saturday and Sunday 1-3
Welcome to Buckingham Knoll, a beautifully landscaped cul-de-sac community of carriage houses conveniently located just off of route 202 minutes from Peddlers Village and Downtown Doylestown. 4666 Bradley Court is a lovely 2 bedroom 2.5 Bathroom home with some unique features such as cathedral ceilings and a unique structural staircase thoughtfully painted in serene natural colors. You enter into the cozy living room with gas fireplace and a beautiful window at the front of the home. To the left are the dining room and kitchen which are open concept. The kitchen is spacious with plenty of cabinets and countertops including a breakfast bar. The dining room has a wall of windows with sliding glass door to a paver patio where you can enjoy all of natures beauty with a view of mature trees while savoring your favorite beverage. The pantry is at the rear of the kitchen with a coat closet on the opposite wall on your way to the attached 1 car Garage making it easy to bring in all of your packages and hang your coat. The half bath is also located on the main floor. Back to the center of the home, take the open staircase with palladian window up to the second floor with 2 bedrooms each with large windows. The Main Bedroom with a large walk in closet has vaulted ceilings and en suite which includes a garden tub, vanity and shower. Another full bathroom, laundry and closet are located in the upstairs hall. Continue your tour to the basement level finding a carpeted area for an extra flexible space as well as a spacious unfinished enclosed area for lots of storage. Wonderful upgrades include New Roof (June 2024), Hardwood floors, Fresh Paint, and New Vanity in Primary Bathroom. Come and take a look!
Location
State PA
County Bucks
Area Buckingham Twp (10106)
Zoning R1
Rooms
Other Rooms Living Room, Dining Room, Primary Bedroom, Kitchen, Basement, Bedroom 1
Basement Full, Partially Finished
Interior
Interior Features Primary Bath(s), Butlers Pantry, Ceiling Fan(s), Dining Area, Built-Ins, Floor Plan - Open, Bathroom - Soaking Tub, Walk-in Closet(s)
Hot Water Natural Gas
Heating Forced Air
Cooling Central A/C
Flooring Wood, Tile/Brick
Fireplaces Number 1
Fireplaces Type Gas/Propane
Equipment Oven - Self Cleaning, Dishwasher, Disposal, Built-In Microwave, Washer, Dryer
Furnishings No
Fireplace Y
Window Features Energy Efficient,Casement
Appliance Oven - Self Cleaning, Dishwasher, Disposal, Built-In Microwave, Washer, Dryer
Heat Source Natural Gas
Laundry Upper Floor
Exterior
Exterior Feature Patio(s)
Parking Features Garage - Front Entry, Garage Door Opener, Inside Access
Garage Spaces 1.0
Utilities Available Cable TV, Electric Available, Natural Gas Available, Phone, Sewer Available, Water Available
Water Access N
View Garden/Lawn, Trees/Woods
Roof Type Pitched,Shingle
Accessibility None
Porch Patio(s)
Attached Garage 1
Total Parking Spaces 1
Garage Y
Building
Lot Description Cul-de-sac, Level, Open, Trees/Wooded, Front Yard
Story 3
Foundation Concrete Perimeter
Sewer Public Sewer
Water Public
Architectural Style Carriage House
Level or Stories 3
Additional Building Above Grade, Below Grade
Structure Type Cathedral Ceilings
New Construction N
Schools
Elementary Schools Buckingham
Middle Schools Holicong
High Schools Central Bucks High School East
School District Central Bucks
Others
Pets Allowed Y
HOA Fee Include Common Area Maintenance,Lawn Maintenance,Snow Removal,Trash,Management,Lawn Care Front,Lawn Care Rear,Other
Senior Community No
Tax ID 06-012-085
Ownership Fee Simple
SqFt Source Estimated
Acceptable Financing Conventional, Cash, FHA, VA
Horse Property N
Listing Terms Conventional, Cash, FHA, VA
Financing Conventional,Cash,FHA,VA
Special Listing Condition Standard
Pets Allowed No Pet Restrictions
Read Less Info
Want to know what your home might be worth? Contact us for a FREE valuation!

Our team is ready to help you sell your home for the highest possible price ASAP

Bought with Alexander Shulzhenko • Compass RE
Get More Information

Kelly Martinez
REALTOR® | OWNER | License ID: 0225209978
REALTOR® | OWNER License ID: 0225209978





