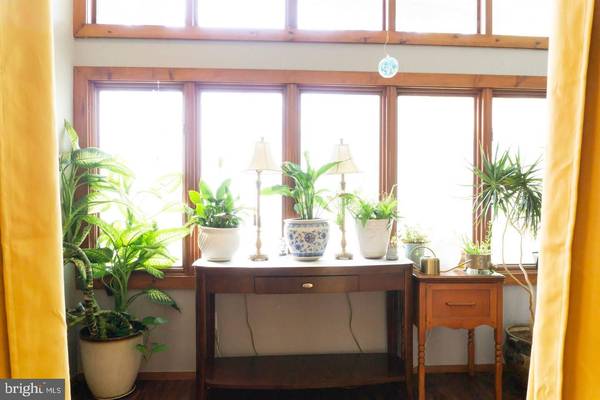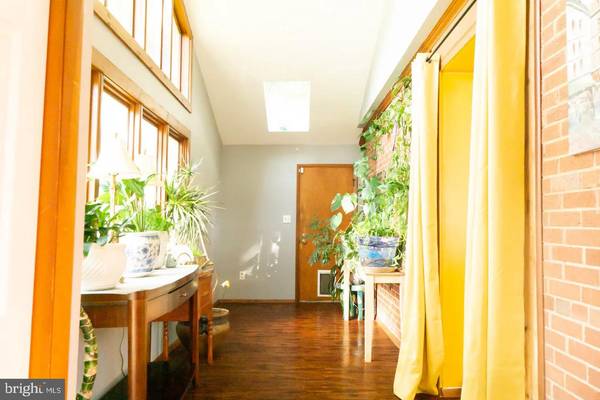For more information regarding the value of a property, please contact us for a free consultation.
Key Details
Sold Price $360,000
Property Type Townhouse
Sub Type End of Row/Townhouse
Listing Status Sold
Purchase Type For Sale
Square Footage 1,840 sqft
Price per Sqft $195
Subdivision Highland Gardens
MLS Listing ID MDPG2117576
Sold Date 09/18/24
Style Colonial
Bedrooms 4
Full Baths 2
HOA Y/N N
Abv Grd Liv Area 1,280
Originating Board BRIGHT
Year Built 1962
Annual Tax Amount $2,652
Tax Year 2024
Lot Size 3,952 Sqft
Acres 0.09
Property Description
WOW!!! This relaxing and beautiful home is turn-key and ready for its' new owners. This property offers a very flexible floor-plan. Only 15 minute car drive to Washington DC and 7 minutes to FedEx field! This 3 level home is surrounded by lush trees and mature landscaping in a quiet neighborhood. This bright and colorful home has 3 bedrooms upstairs on the top floor. The lower level is an efficiency apartment with a private outside rear entrance that can also be a perfect guest suite as well. DM to find out more about its rental income! The window filled grand foyer entrance welcomes you to the main level. A screened in porch that overlooks the serene backyard is a relaxing retreat! From the foyer you enter the main floor living space. There is a large living room with big windows and projector for movie nights! The kitchen is bright and beautiful with a dining room that complements it. The entire home has large windows that bring in so much natural light. The backyard is fenced and has been lovingly cared for with many plantings and mature hardscaping. The Highland Gardens Park is close by to enjoy the green space and trails, basketball courts, tennis courts, and so much more! Wonderful value so close to DC, with a versatile floor-plan and rental upside as well. List of recent updates included in documents!
Location
State MD
County Prince Georges
Zoning RSFA
Rooms
Basement Fully Finished, Outside Entrance, Walkout Level
Interior
Interior Features 2nd Kitchen, Efficiency, Floor Plan - Traditional
Hot Water Natural Gas
Heating Central
Cooling Central A/C
Equipment Built-In Microwave, Dryer - Front Loading, Refrigerator, Stove, Washer, Water Heater
Fireplace N
Window Features Double Pane
Appliance Built-In Microwave, Dryer - Front Loading, Refrigerator, Stove, Washer, Water Heater
Heat Source Natural Gas
Laundry Has Laundry
Exterior
Exterior Feature Patio(s), Screened
Garage Spaces 2.0
Fence Chain Link
Utilities Available Natural Gas Available, Electric Available, Cable TV Available
Waterfront N
Water Access N
View Garden/Lawn, Trees/Woods
Roof Type Shingle
Accessibility None
Porch Patio(s), Screened
Total Parking Spaces 2
Garage N
Building
Lot Description Backs - Parkland, Backs to Trees, Rear Yard, Landscaping
Story 2
Foundation Block
Sewer Public Sewer
Water Public
Architectural Style Colonial
Level or Stories 2
Additional Building Above Grade, Below Grade
New Construction N
Schools
Elementary Schools Highland Park
High Schools Fairmont Heights
School District Prince George'S County Public Schools
Others
Senior Community No
Tax ID 17182059293
Ownership Fee Simple
SqFt Source Assessor
Security Features Exterior Cameras
Special Listing Condition Standard
Read Less Info
Want to know what your home might be worth? Contact us for a FREE valuation!

Our team is ready to help you sell your home for the highest possible price ASAP

Bought with HELAINE REAVES • Keller Williams Capital Properties
Get More Information

Kelly Martinez
REALTOR® | OWNER | License ID: 0225209978
REALTOR® | OWNER License ID: 0225209978





