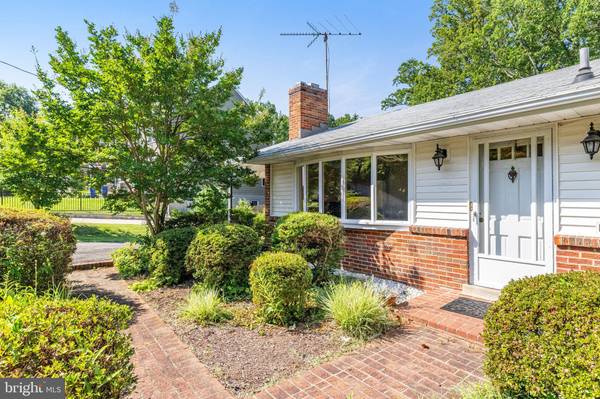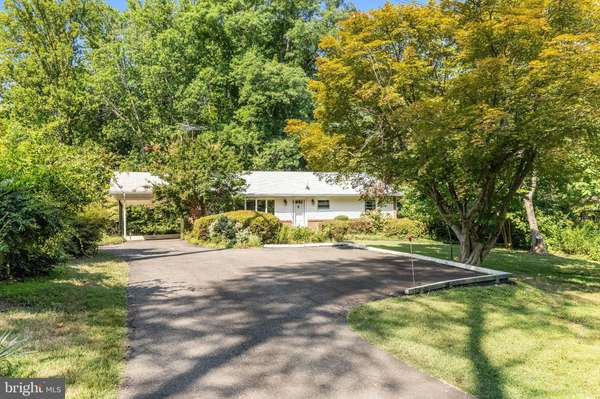For more information regarding the value of a property, please contact us for a free consultation.
Key Details
Sold Price $850,000
Property Type Single Family Home
Sub Type Detached
Listing Status Sold
Purchase Type For Sale
Square Footage 1,702 sqft
Price per Sqft $499
Subdivision Dodd Manor
MLS Listing ID VAFX2191874
Sold Date 08/29/24
Style Raised Ranch/Rambler,Ranch/Rambler
Bedrooms 4
Full Baths 2
HOA Y/N N
Abv Grd Liv Area 1,210
Originating Board BRIGHT
Year Built 1956
Annual Tax Amount $9,315
Tax Year 2024
Lot Size 0.843 Acres
Acres 0.84
Property Description
A MUST SEE! This amazing property is truly special and wont last long! Rare opportunity to own .84 acres (almost 1 acre) in the heart of Vienna! This well-loved 4-bedroom 2 bath home has excellent bones and is ready for you to put your personal touch on it and make it your own! The possibilities are endless and exciting! This charming floor plan includes a kitchen that is open to a large morning room with gorgeous, exposed brick and seamless picture windows, a spacious light filled family room with a masonry fireplace, a beautiful bay window and hardwood floors throughout the main level. The fully finished walkout basement includes a large rec area, dry bar, full bath with a standup shower and bedroom with large closet and windows. The basement also includes a handicap chair lift for added accessibility. The backyard is absolutely magical.. Imagine having your very own "secret garden" amongst the tall trees and lush landscaping, the property even has its own glass greenhouse. There is plenty of storage inside and out with a large utility room a 1 car attached garage, an over-sized 1 car attached carport, multiple sheds and a stand-alone car port. This can't beat location is convenient to Tysons's Corner, Rt 7, The Dulles Toll Rd, and I495 and just mins from the town of Vienna, Wolf Trap National Park for the Performing Arts and Meadowlark Gardens. The home is being sold in AS IS Condition.
Location
State VA
County Fairfax
Zoning 110
Rooms
Other Rooms Bedroom 2, Bedroom 3, Bedroom 4, Basement, Bedroom 1, Laundry, Utility Room, Bathroom 1, Bathroom 2
Basement Walkout Level, Fully Finished, Garage Access, Daylight, Full, Windows
Main Level Bedrooms 3
Interior
Interior Features Carpet, Bathroom - Tub Shower, Window Treatments, Wood Floors, Attic, Central Vacuum, Intercom
Hot Water Electric
Heating Forced Air
Cooling Central A/C
Flooring Ceramic Tile, Carpet, Hardwood, Vinyl
Fireplaces Number 1
Fireplaces Type Fireplace - Glass Doors
Equipment Central Vacuum, Cooktop, Dishwasher, Dryer, Intercom, Oven - Single, Oven - Wall, Refrigerator, Washer
Fireplace Y
Appliance Central Vacuum, Cooktop, Dishwasher, Dryer, Intercom, Oven - Single, Oven - Wall, Refrigerator, Washer
Heat Source Oil
Laundry Basement
Exterior
Exterior Feature Patio(s)
Parking Features Garage - Rear Entry
Garage Spaces 2.0
Water Access N
Accessibility Chairlift
Porch Patio(s)
Attached Garage 1
Total Parking Spaces 2
Garage Y
Building
Lot Description Backs to Trees
Story 2
Foundation Concrete Perimeter, Block
Sewer Septic < # of BR
Water Well
Architectural Style Raised Ranch/Rambler, Ranch/Rambler
Level or Stories 2
Additional Building Above Grade, Below Grade
New Construction N
Schools
School District Fairfax County Public Schools
Others
Senior Community No
Tax ID 0281 05 0005
Ownership Fee Simple
SqFt Source Assessor
Special Listing Condition Standard
Read Less Info
Want to know what your home might be worth? Contact us for a FREE valuation!

Our team is ready to help you sell your home for the highest possible price ASAP

Bought with Kelly Martinez • EXP Realty, LLC
Get More Information

Kelly Martinez
REALTOR® | OWNER | License ID: 0225209978
REALTOR® | OWNER License ID: 0225209978





