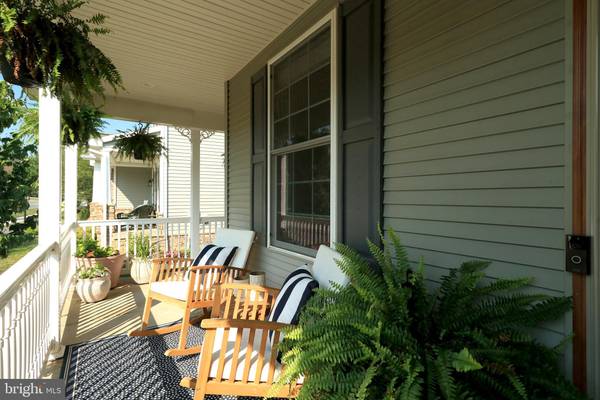For more information regarding the value of a property, please contact us for a free consultation.
Key Details
Sold Price $399,900
Property Type Single Family Home
Sub Type Twin/Semi-Detached
Listing Status Sold
Purchase Type For Sale
Square Footage 2,173 sqft
Price per Sqft $184
Subdivision Springfield Commons
MLS Listing ID PACE2511240
Sold Date 08/30/24
Style Carriage House
Bedrooms 4
Full Baths 3
HOA Fees $235/mo
HOA Y/N Y
Abv Grd Liv Area 1,224
Originating Board BRIGHT
Year Built 2013
Annual Tax Amount $3,850
Tax Year 2023
Lot Size 3,049 Sqft
Acres 0.07
Lot Dimensions 0.00 x 0.00
Property Description
Discover the perfect blend of comfort and luxury at 413 Homestead Lane. This stunning home boasts breathtaking Mt. Nittany views and effortless first-floor living. An open floor plan, chef’s eat-in kitchen, and inviting living room create a warm yet sophisticated ambiance. Soaring ceilings and abundant natural light fill the space. The spacious main-floor primary suite is a tranquil escape, featuring a walk-in closet, en-suite bathroom, and private access to the deck. Hardwood floors and high-end appliances add elegance. A guest bedroom/den, a full bath for guests, a convenient laundry room, and expansive pantry complete the main level. The walkout lower level includes a massive family room, two bedrooms, and another full bath. Relax on the wrap-around porch or enjoy a sunset on the back deck with a magnificent view of Mount Nittany. This friendly neighborhood is close to Historic Boalsburg’s charm and just 7 miles from Penn State. HOA perks include lawn care, snow removal, a park, tot lot, high-speed internet and a community center with a fitness room. Schedule your private tour for 413 Homestead Lane!
Location
State PA
County Centre
Area Harris Twp (16425)
Zoning R
Rooms
Other Rooms Living Room, Primary Bedroom, Kitchen, Laundry, Other, Recreation Room, Storage Room, Primary Bathroom, Full Bath, Additional Bedroom
Basement Fully Finished
Main Level Bedrooms 2
Interior
Interior Features Entry Level Bedroom, Primary Bath(s)
Hot Water Electric
Heating Forced Air
Cooling Central A/C
Fireplaces Number 1
Fireplace Y
Heat Source Electric
Laundry Main Floor
Exterior
Exterior Feature Porch(es), Deck(s), Patio(s)
Garage Garage - Front Entry
Garage Spaces 1.0
Amenities Available Fitness Center, Community Center
Waterfront N
Water Access N
Accessibility None
Porch Porch(es), Deck(s), Patio(s)
Attached Garage 1
Total Parking Spaces 1
Garage Y
Building
Story 1
Foundation Block
Sewer Public Sewer
Water Public
Architectural Style Carriage House
Level or Stories 1
Additional Building Above Grade, Below Grade
New Construction N
Schools
High Schools State College Area
School District State College Area
Others
Pets Allowed Y
HOA Fee Include Lawn Maintenance,Common Area Maintenance,Management,Snow Removal
Senior Community No
Tax ID 25-013A,043A,0413H
Ownership Fee Simple
SqFt Source Assessor
Special Listing Condition Standard
Pets Description No Pet Restrictions
Read Less Info
Want to know what your home might be worth? Contact us for a FREE valuation!

Our team is ready to help you sell your home for the highest possible price ASAP

Bought with Joe Cummins • Kissinger, Bigatel & Brower
Get More Information

Kelly Martinez
REALTOR® | OWNER | License ID: 0225209978
REALTOR® | OWNER License ID: 0225209978





