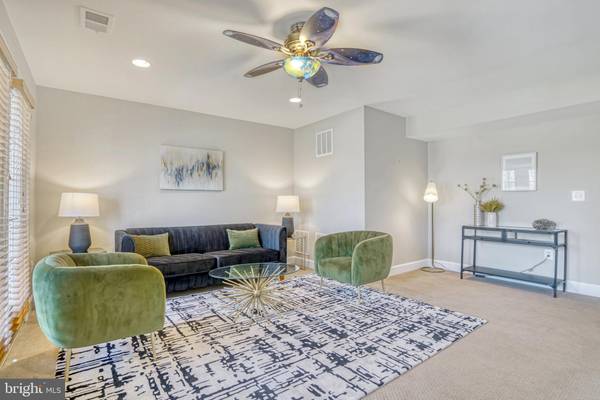For more information regarding the value of a property, please contact us for a free consultation.
Key Details
Sold Price $725,100
Property Type Townhouse
Sub Type Interior Row/Townhouse
Listing Status Sold
Purchase Type For Sale
Square Footage 2,375 sqft
Price per Sqft $305
Subdivision Darlington Oaks
MLS Listing ID VAFX2119776
Sold Date 05/25/23
Style Craftsman
Bedrooms 3
Full Baths 2
Half Baths 1
HOA Fees $138/mo
HOA Y/N Y
Abv Grd Liv Area 2,375
Originating Board BRIGHT
Year Built 2010
Annual Tax Amount $9,401
Tax Year 2023
Lot Size 2,557 Sqft
Acres 0.06
Property Description
Welcome Home to this Beautiful Townhome built by Stanley Martin in 2010. This Chaucer model Craftsman Style Home features over 2500sqft of Interior Living Space. A Grand Two-Story Entry Greets You allowing for Tons of Natural Light and a Cozy Sitting Room with French Doors that lead out to an Inviting Front Patio. This space is ideal for a Rec Room or Office. The Main Level boasts an Open Concept Kitchen, Dining & Family Room with Gas Fireplace and Gleaming Hardwood Floors throughout. French Doors lead out to a Juliet balcony, perfect for Watching the Sunrise with a Cup of Coffee. Enjoy a BBQ and Watching the Sunset from the Deck Area off the Kitchen with Retractable Awning for Sunny Summer Afternoons. The Gorgeous, Warm-Toned Chefs Kitchen features Exotic Granite Countertops that continue as the Backsplash. Large Island with Plenty of Prep Space and Additional Seating. Stainless Steel Appliances including Double Oven and Gas Cooktop. The Hardwood Flooring continues on the Upper Level, which features the Primary Suite with Oversized Walk-In Closet with Custom Closet Organizer. The Primary Bathroom does not Disappoint with Frameless Glass Shower Door, Large Soaking Tub and Double Vanity with Granite Countertop and Undermount Sinks. The Bedroom is a Large Size with Plenty of Natural Light. Upper Level Laundry Area for Washer & Dryer is Accessible off the Hallway. Two Additional Well Appointed Bedrooms with Closets and Organizers and a Beautifully Updated Hall Bathroom complete the Upper Level. Infrastructure Improvements include; Driveway Resurfaced (2022), Balconies & Decks Repaired & Stained (2022) and New Roof (2018). Absolutely Stellar Location Less than a Block from the W&OD Trail and Walking Distance to many of the local favorites including Aslin Brewery, Jimmy's and the Herndon Town Green. Easy Access to Major Commuter Routes including Route 7 and Dulles Toll Road as well as Herndon Metro Stop. Move-In and Enjoy all that Downtown Herndon has to offer!
Location
State VA
County Fairfax
Zoning 845
Direction East
Rooms
Other Rooms Living Room, Dining Room, Primary Bedroom, Bedroom 2, Bedroom 3, Kitchen, Game Room, Foyer, Breakfast Room, Laundry, Bathroom 1, Primary Bathroom
Basement Daylight, Full, Front Entrance, Windows, Outside Entrance, Interior Access, Garage Access, Fully Finished
Interior
Interior Features Kitchen - Gourmet, Breakfast Area, Kitchen - Island, Dining Area, Crown Moldings, Upgraded Countertops, Primary Bath(s), Wood Floors, Recessed Lighting, Attic, Ceiling Fan(s), Combination Dining/Living, Floor Plan - Open, Chair Railings, Carpet, Kitchen - Eat-In, Bathroom - Tub Shower, Walk-in Closet(s)
Hot Water Natural Gas
Heating Zoned, Forced Air
Cooling Central A/C, Ceiling Fan(s), Zoned
Flooring Carpet, Hardwood, Ceramic Tile
Fireplaces Number 1
Fireplaces Type Fireplace - Glass Doors, Screen, Gas/Propane
Equipment Cooktop - Down Draft, Cooktop, Disposal, Dishwasher, Exhaust Fan, Icemaker, Oven - Double, Oven - Self Cleaning, Oven - Wall, Refrigerator, Built-In Microwave, Oven/Range - Gas, Stainless Steel Appliances, Water Heater, Washer, Dryer
Fireplace Y
Window Features Insulated,Double Hung,Vinyl Clad
Appliance Cooktop - Down Draft, Cooktop, Disposal, Dishwasher, Exhaust Fan, Icemaker, Oven - Double, Oven - Self Cleaning, Oven - Wall, Refrigerator, Built-In Microwave, Oven/Range - Gas, Stainless Steel Appliances, Water Heater, Washer, Dryer
Heat Source Natural Gas
Laundry Upper Floor, Washer In Unit, Dryer In Unit, Has Laundry
Exterior
Exterior Feature Deck(s), Balconies- Multiple, Porch(es)
Parking Features Garage Door Opener, Garage - Rear Entry, Inside Access
Garage Spaces 4.0
Amenities Available Common Grounds, Jog/Walk Path
Water Access N
Roof Type Architectural Shingle
Accessibility None
Porch Deck(s), Balconies- Multiple, Porch(es)
Attached Garage 2
Total Parking Spaces 4
Garage Y
Building
Story 3
Foundation Slab
Sewer Public Sewer
Water Public
Architectural Style Craftsman
Level or Stories 3
Additional Building Above Grade, Below Grade
Structure Type 9'+ Ceilings,2 Story Ceilings,Dry Wall
New Construction N
Schools
School District Fairfax County Public Schools
Others
Pets Allowed Y
HOA Fee Include Common Area Maintenance,Lawn Care Front,Management,Road Maintenance,Snow Removal,Trash
Senior Community No
Tax ID 0162 45 0051
Ownership Fee Simple
SqFt Source Assessor
Security Features Carbon Monoxide Detector(s),Smoke Detector,Security System
Acceptable Financing VA, FHA, Conventional, Cash
Horse Property N
Listing Terms VA, FHA, Conventional, Cash
Financing VA,FHA,Conventional,Cash
Special Listing Condition Standard
Pets Allowed No Pet Restrictions
Read Less Info
Want to know what your home might be worth? Contact us for a FREE valuation!

Our team is ready to help you sell your home for the highest possible price ASAP

Bought with Jeffrey S Ganz • Century 21 Redwood Realty
Get More Information

Kelly Martinez
REALTOR® | OWNER | License ID: 0225209978
REALTOR® | OWNER License ID: 0225209978





