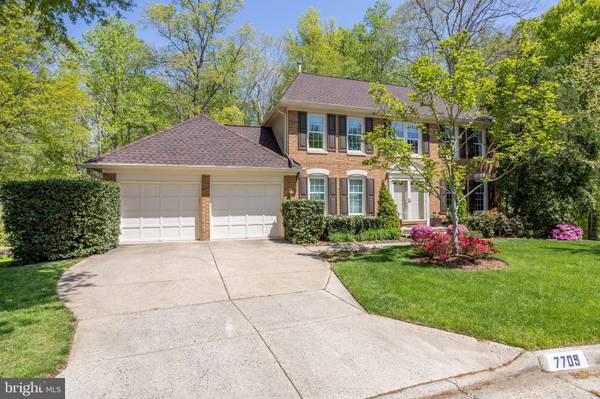For more information regarding the value of a property, please contact us for a free consultation.
Key Details
Sold Price $1,100,000
Property Type Single Family Home
Sub Type Detached
Listing Status Sold
Purchase Type For Sale
Square Footage 3,607 sqft
Price per Sqft $304
Subdivision Lakewood Hills
MLS Listing ID VAFX2069674
Sold Date 06/23/22
Style Colonial
Bedrooms 4
Full Baths 3
Half Baths 1
HOA Y/N N
Abv Grd Liv Area 2,596
Originating Board BRIGHT
Year Built 1985
Annual Tax Amount $9,651
Tax Year 2021
Lot Size 10,045 Sqft
Acres 0.23
Property Description
A beautifully situated South Run Crossing home in Springfield with an expansive back yard and a forested view ... this is a must see, meticulously cared for home you will want to call yours! The living room and formal dining room flow easily into the recently refinished hardwood floors in the family room, with a gas fireplace anchoring this cozy space from which to behold the breathtaking kitchen, open and warm and welcoming.
From the breakfast nook to the wide and spacious deck, one can really enjoy that beautiful wooded view with a delightful creek snaking through! The upper level includes 3 generously sized bedrooms with plush carpeting including a primary bedroom suite which has so very much to offer such as a charming sitting room and an impressive ensuite primary bath that has a jetted tub. When the new roof was installed in 2022, glass skylights were added in both upper level bathrooms letting in so much natural light! The lower level provides another beautifully and fully finished space for relaxing and recreation as it includes a mini bar area and a fourth bedroom and full bath, a laundry, storage and utility room, and walkout access to a full sized patio to once again enjoy Nature's bounty outside. Notable recent updates: 2022, newly stained deck; newly cleaned carpets; 2021, new 55 gallon water heater; 2018, upgraded Pella windows and irrigation system. So conveniently located off of the Fairfax County Parkway and Route 123 and in close proximity to a multitude of dining, shopping, and entertaining options including easy accessibility to South Run Rec Center and trails to Burke Lake and Lake Mercer. A visit to this home will not suffice as you will want to permanently stay!
Location
State VA
County Fairfax
Zoning 131
Rooms
Other Rooms Living Room, Dining Room, Primary Bedroom, Sitting Room, Bedroom 2, Bedroom 3, Bedroom 4, Kitchen, Family Room, Foyer, Laundry, Recreation Room, Primary Bathroom, Full Bath, Half Bath
Basement Walkout Level, Fully Finished
Interior
Interior Features Window Treatments, Breakfast Area, Family Room Off Kitchen, Floor Plan - Open, Kitchen - Eat-In, Kitchen - Island, Dining Area, Formal/Separate Dining Room, Primary Bath(s), Stall Shower, Tub Shower, Walk-in Closet(s), Wood Floors
Hot Water Natural Gas
Heating Forced Air
Cooling Central A/C
Fireplaces Number 1
Fireplaces Type Screen
Equipment Built-In Microwave, Dishwasher, Disposal, Air Cleaner, Humidifier, Refrigerator, Icemaker, Stove
Fireplace Y
Appliance Built-In Microwave, Dishwasher, Disposal, Air Cleaner, Humidifier, Refrigerator, Icemaker, Stove
Heat Source Natural Gas
Exterior
Exterior Feature Deck(s), Patio(s)
Garage Garage - Front Entry, Garage Door Opener
Garage Spaces 4.0
Waterfront N
Water Access N
View Trees/Woods
Accessibility None
Porch Deck(s), Patio(s)
Attached Garage 2
Total Parking Spaces 4
Garage Y
Building
Lot Description Backs to Trees, Private, Trees/Wooded
Story 3
Foundation Other
Sewer Public Sewer
Water Public
Architectural Style Colonial
Level or Stories 3
Additional Building Above Grade, Below Grade
New Construction N
Schools
Elementary Schools Sangster
Middle Schools Lake Braddock Secondary School
High Schools Lake Braddock
School District Fairfax County Public Schools
Others
Senior Community No
Tax ID 0971 03 0858
Ownership Fee Simple
SqFt Source Assessor
Security Features Electric Alarm
Special Listing Condition Standard
Read Less Info
Want to know what your home might be worth? Contact us for a FREE valuation!

Our team is ready to help you sell your home for the highest possible price ASAP

Bought with Kelly Martinez • Coldwell Banker Realty
Get More Information

Kelly Martinez
REALTOR® | OWNER | License ID: 0225209978
REALTOR® | OWNER License ID: 0225209978



