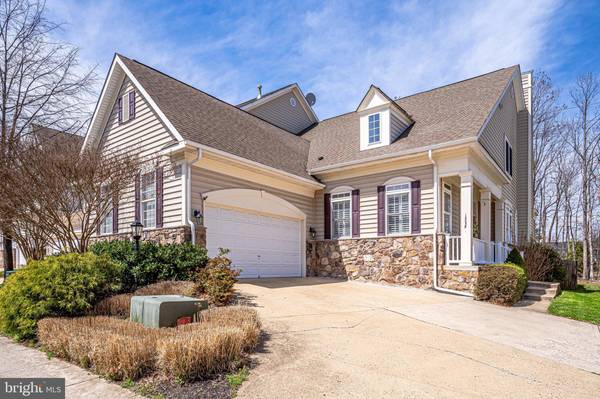For more information regarding the value of a property, please contact us for a free consultation.
Key Details
Sold Price $950,000
Property Type Single Family Home
Sub Type Twin/Semi-Detached
Listing Status Sold
Purchase Type For Sale
Square Footage 4,808 sqft
Price per Sqft $197
Subdivision Willow Oaks At Fair Lakes
MLS Listing ID VAFX2061312
Sold Date 05/20/22
Style Colonial
Bedrooms 5
Full Baths 4
Half Baths 1
HOA Fees $156/qua
HOA Y/N Y
Abv Grd Liv Area 3,318
Originating Board BRIGHT
Year Built 2004
Annual Tax Amount $9,514
Tax Year 2021
Lot Size 5,134 Sqft
Acres 0.12
Property Description
Immaculate Semi-Detached Colonial with Main Level Primary Suite in the Heart of Fair Lakes. Exterior Stone Detailing and Covered Porch Entry lead to Stately Foyer that Opens to the Large Formal Living Room & Dining areas with Plantation Shutters. Open Kitchen with Oversized Island, Tile Backsplash, Granite Countertops & Stainless Steel Appliances & Breakfast Area Extends to Light-Filled Family Room with Cathedral Ceiling, an Abundance of Windows & a Gas Fireplace. Main Level Primary Suite with 2 Walk-In Closets & Gorgeous En-Suite Bath with Dual Vanities, Soaking Tub & Frameless Glass Shower. Upstairs offers 3 Well-Appointed Bedrooms, 2 Full Baths & an Open Loft Area. The Finished Basement has a Large Recreation Area with Kitchenette, Office, Den/Guest Space, Media Room with Soft Sconce Lighting, Full Bath, 2 Closets and Storage Agea. Luxurious Upgrade Details throughout include Tray Ceilings, Recessed Lighting, Wainscoting & Crown Molding. Back Deck with a Serene Wooded View leads to a Patio and Cozy Fenced Yard. 2 Car Side-Load Garage with Ample Driveway Parking for Guests (Additional Guest Parking is also Available). This Pristine Community is close to Whole Foods, Fair Oaks Mall, Fairfax Corner & Walking Distance to Fair Lakes Shopping & Dining. Easy Commuter Access to I-66, Rt 50 & Fairfax County Parkway.
Location
State VA
County Fairfax
Zoning 403
Rooms
Other Rooms Living Room, Dining Room, Primary Bedroom, Bedroom 2, Bedroom 3, Bedroom 4, Kitchen, Game Room, Family Room, Foyer, Breakfast Room, Study, Laundry, Loft, Other, Office, Media Room, Full Bath, Half Bath
Basement Full
Main Level Bedrooms 1
Interior
Interior Features Breakfast Area, Family Room Off Kitchen, Kitchen - Table Space, Dining Area, Kitchen - Eat-In, Crown Moldings, Upgraded Countertops, Primary Bath(s), Window Treatments, Wet/Dry Bar, Wood Floors, Recessed Lighting, Floor Plan - Open
Hot Water Natural Gas
Heating Forced Air
Cooling Ceiling Fan(s), Central A/C
Flooring Hardwood, Carpet
Fireplaces Number 1
Fireplaces Type Fireplace - Glass Doors, Mantel(s)
Equipment Cooktop, Dishwasher, Disposal, Dryer, Exhaust Fan, Icemaker, Microwave, Oven - Double, Oven - Wall, Refrigerator, Washer, Water Dispenser
Fireplace Y
Appliance Cooktop, Dishwasher, Disposal, Dryer, Exhaust Fan, Icemaker, Microwave, Oven - Double, Oven - Wall, Refrigerator, Washer, Water Dispenser
Heat Source Natural Gas
Laundry Main Floor
Exterior
Exterior Feature Deck(s), Patio(s)
Parking Features Garage Door Opener, Garage - Side Entry, Inside Access
Garage Spaces 2.0
Fence Fully, Rear
Water Access N
View Trees/Woods
Roof Type Asphalt
Accessibility Other
Porch Deck(s), Patio(s)
Attached Garage 2
Total Parking Spaces 2
Garage Y
Building
Lot Description Backs to Trees, Premium, No Thru Street, Trees/Wooded, Secluded, Private
Story 3
Foundation Concrete Perimeter
Sewer Public Sewer
Water Public
Architectural Style Colonial
Level or Stories 3
Additional Building Above Grade, Below Grade
Structure Type 2 Story Ceilings,9'+ Ceilings,Tray Ceilings
New Construction N
Schools
Elementary Schools Greenbriar East
Middle Schools Katherine Johnson
High Schools Fairfax
School District Fairfax County Public Schools
Others
HOA Fee Include Snow Removal,Trash,Common Area Maintenance
Senior Community No
Tax ID 0453 06 0006
Ownership Fee Simple
SqFt Source Assessor
Security Features Security System
Acceptable Financing Cash, Conventional, FHA, VA
Listing Terms Cash, Conventional, FHA, VA
Financing Cash,Conventional,FHA,VA
Special Listing Condition Standard
Read Less Info
Want to know what your home might be worth? Contact us for a FREE valuation!

Our team is ready to help you sell your home for the highest possible price ASAP

Bought with Hyo Jin Bae • S & S Realty & Investment, LLC
Get More Information

Kelly Martinez
REALTOR® | OWNER | License ID: 0225209978
REALTOR® | OWNER License ID: 0225209978





