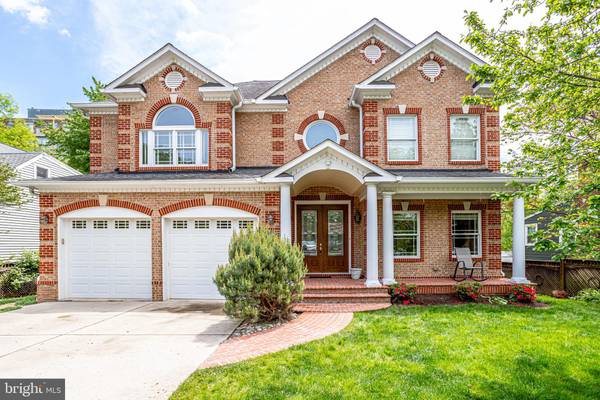For more information regarding the value of a property, please contact us for a free consultation.
Key Details
Sold Price $1,575,000
Property Type Single Family Home
Sub Type Detached
Listing Status Sold
Purchase Type For Sale
Square Footage 5,780 sqft
Price per Sqft $272
Subdivision Larchmont Terrace
MLS Listing ID VAFA112148
Sold Date 07/19/21
Style Colonial
Bedrooms 4
Full Baths 4
Half Baths 1
HOA Y/N N
Abv Grd Liv Area 4,260
Originating Board BRIGHT
Year Built 2008
Annual Tax Amount $23,184
Tax Year 2021
Lot Size 0.271 Acres
Acres 0.27
Property Description
Welcome to this Beautiful Custom Home Built in 2008 with over 5700 Finished SqFt on a Gorgeous Flat Lot! STELLAR LOCATION only one Block off Broad Street, Walking Distance to the City of Falls Church's best Shops & Restaurants. The Two Story Grand Foyer Welcomes you with Exquisite Molding & Ornate Detail Throughout. Gourmet Kitchen with Chef Grade Appliances including Sub Zero Refrigerator and Wolf Range, Large Island with Seating and Granite Countertops. The Kitchen Opens to a Light & Bright Breakfast Room. Main Level also features an Open Great Room Space with Fireplace that leads out to the Oversized Trex Deck overlooking Private & Fully Fenced Backyard, Perfect for Entertaining Family & Friends. Gleaming Hardwood Floors Continue to the Upper Level. Primary Suite includes Private Balcony, Well-Appointed Walk-In Closet with Custom Built-In Shelving System and Sitting Area. Roomy Primary Bathroom with Jacuzzi Tub, Marble Tile and Large Walk-In Shower. Lower level includes Recreation Room / Potential Space for Guests/In-Law/Au-Pair Area, Wet Bar, Full Bath, Wine Cellar and Media Room with Tiered Flooring for Theater Seating. Amazing Opportunity to own a Fantastic House in the Heart of Falls Church City feeding to George Mason High School Pyramid.
Location
State VA
County Falls Church City
Zoning R-1A
Rooms
Basement Fully Finished, Interior Access, Outside Entrance, Walkout Stairs
Interior
Interior Features Bar, Breakfast Area, Built-Ins, Butlers Pantry, Carpet, Ceiling Fan(s), Central Vacuum, Chair Railings, Crown Moldings, Dining Area, Family Room Off Kitchen, Formal/Separate Dining Room, Kitchen - Eat-In, Kitchen - Island, Kitchen - Gourmet, Primary Bath(s), Recessed Lighting, Soaking Tub, Walk-in Closet(s), Wet/Dry Bar, Window Treatments, Wood Floors
Hot Water Natural Gas
Heating Forced Air
Cooling Central A/C
Flooring Hardwood, Marble, Carpet
Fireplaces Number 1
Fireplaces Type Gas/Propane
Equipment Central Vacuum, Commercial Range, Dishwasher, Disposal, Dryer, Microwave, Oven/Range - Gas, Range Hood, Refrigerator, Stainless Steel Appliances, Washer
Fireplace Y
Window Features Double Hung
Appliance Central Vacuum, Commercial Range, Dishwasher, Disposal, Dryer, Microwave, Oven/Range - Gas, Range Hood, Refrigerator, Stainless Steel Appliances, Washer
Heat Source Natural Gas
Laundry Upper Floor
Exterior
Exterior Feature Deck(s), Porch(es), Balcony
Parking Features Garage - Front Entry, Additional Storage Area
Garage Spaces 2.0
Fence Fully
Water Access N
Roof Type Architectural Shingle
Accessibility None
Porch Deck(s), Porch(es), Balcony
Attached Garage 2
Total Parking Spaces 2
Garage Y
Building
Lot Description Landscaping, Level, Backs - Parkland
Story 3
Sewer Public Sewer
Water Public
Architectural Style Colonial
Level or Stories 3
Additional Building Above Grade, Below Grade
Structure Type 2 Story Ceilings,9'+ Ceilings,High
New Construction N
Schools
School District Falls Church City Public Schools
Others
Pets Allowed Y
Senior Community No
Tax ID 52-302-244
Ownership Fee Simple
SqFt Source Assessor
Acceptable Financing Conventional, VA, Cash
Horse Property N
Listing Terms Conventional, VA, Cash
Financing Conventional,VA,Cash
Special Listing Condition Standard
Pets Allowed No Pet Restrictions
Read Less Info
Want to know what your home might be worth? Contact us for a FREE valuation!

Our team is ready to help you sell your home for the highest possible price ASAP

Bought with Tracy V Williams • TTR Sothebys International Realty
Get More Information

Kelly Martinez
REALTOR® | OWNER | License ID: 0225209978
REALTOR® | OWNER License ID: 0225209978





