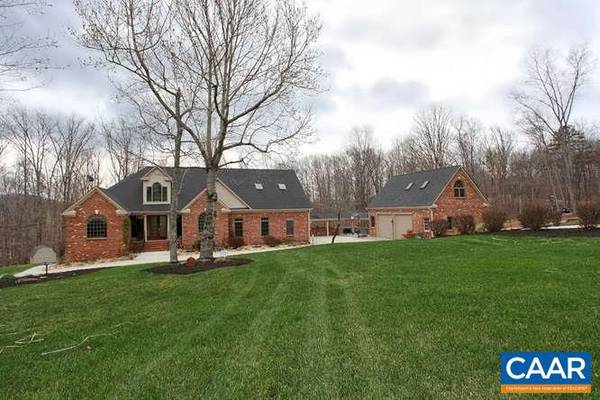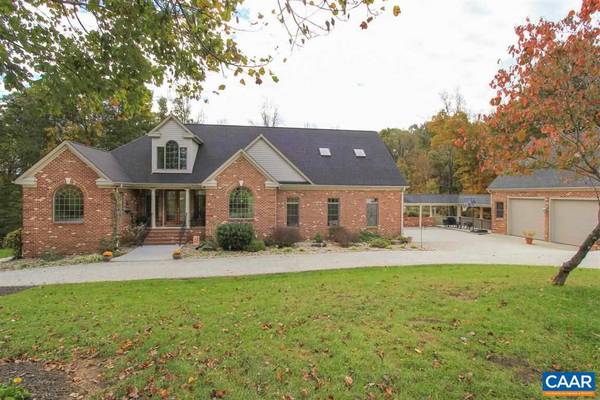For more information regarding the value of a property, please contact us for a free consultation.
Key Details
Sold Price $530,000
Property Type Single Family Home
Sub Type Detached
Listing Status Sold
Purchase Type For Sale
Square Footage 6,363 sqft
Price per Sqft $83
Subdivision None Available
MLS Listing ID 569687
Sold Date 06/04/18
Style Cape Cod
Bedrooms 5
Full Baths 4
HOA Y/N N
Abv Grd Liv Area 5,211
Originating Board CAAR
Year Built 2001
Annual Tax Amount $4,387
Tax Year 2017
Lot Size 5.620 Acres
Acres 5.62
Property Description
Want instant equity, privacy & 1 owner custom-built home? To build this home @ today's cost would be considerably more than the price of this stunning home. Have it all-over 6,400 sq ft , lush park like setting on 5 + acres & 2 garages. With Mountain views, quiet county living & a neighborhood of estate-style lots, you are still only 8 miles from Forest & 12 miles to Bedford Hospital This pristine home features 5 BR's & 4 Baths, Vaulted ceilings, built-ins, FP Sunroom & Maintenance free deck. Main level has eat in kitchen, dining room, 2 BRs, bath, laundry room & Owners suite w/huge walk-in closet & Bath w/oversized tub & walk-in shower. Many more features to list,Glass Front Cabinets,Maple Cabinets,Solid Surface Counter,Fireplace in Basement,Fireplace in Family Room,Fireplace in Great Room
Location
State VA
County Bedford
Zoning R-1
Rooms
Other Rooms Dining Room, Primary Bedroom, Kitchen, Family Room, Foyer, Sun/Florida Room, Great Room, Laundry, Office, Bonus Room, Additional Bedroom
Basement Heated, Interior Access, Outside Entrance, Partially Finished, Walkout Level, Windows
Main Level Bedrooms 3
Interior
Interior Features Walk-in Closet(s), WhirlPool/HotTub, Pantry, Entry Level Bedroom, Primary Bath(s)
Heating Forced Air
Cooling Attic Fan, Ductless/Mini-Split, Heat Pump(s)
Fireplaces Number 1
Fireplaces Type Gas/Propane
Equipment Washer/Dryer Hookups Only, Dishwasher, Disposal, Oven/Range - Electric, Microwave
Fireplace Y
Window Features Casement,Double Hung,Insulated,Low-E,Screens,Vinyl Clad
Appliance Washer/Dryer Hookups Only, Dishwasher, Disposal, Oven/Range - Electric, Microwave
Heat Source Propane - Owned
Exterior
Exterior Feature Deck(s), Patio(s), Porch(es)
Parking Features Other, Garage - Side Entry, Oversized
Amenities Available Extra Storage, Newspaper Service
Roof Type Architectural Shingle
Accessibility Grab Bars Mod, Wheelchair Mod, Other, Chairlift, Elevator, Roll-in Shower, Mobility Improvements
Porch Deck(s), Patio(s), Porch(es)
Road Frontage Private, Road Maintenance Agreement
Garage Y
Building
Lot Description Landscaping, Level, Open, Sloping, Partly Wooded, Private
Story 2
Foundation Concrete Perimeter
Sewer Septic Exists
Water Well
Architectural Style Cape Cod
Level or Stories 2
Additional Building Above Grade, Below Grade
Structure Type 9'+ Ceilings,Tray Ceilings,Vaulted Ceilings,Cathedral Ceilings
New Construction N
Schools
Elementary Schools Otter River
Middle Schools Forest
High Schools Jefferson Forest
School District Bedford County Public Schools
Others
HOA Fee Include Road Maintenance
Ownership Other
Security Features Security System,Smoke Detector
Horse Property Y
Horse Feature Horses Allowed
Special Listing Condition Standard
Read Less Info
Want to know what your home might be worth? Contact us for a FREE valuation!

Our team is ready to help you sell your home for the highest possible price ASAP

Bought with KEVIN TURNER • CENTURY 21 ALL-SERVICE
Get More Information

Kelly Martinez
REALTOR® | OWNER | License ID: 0225209978
REALTOR® | OWNER License ID: 0225209978





