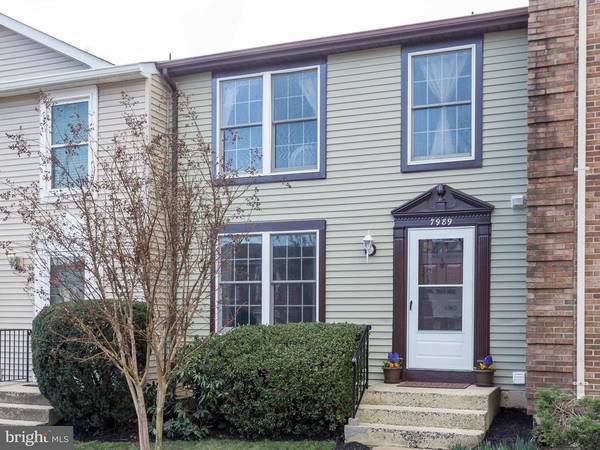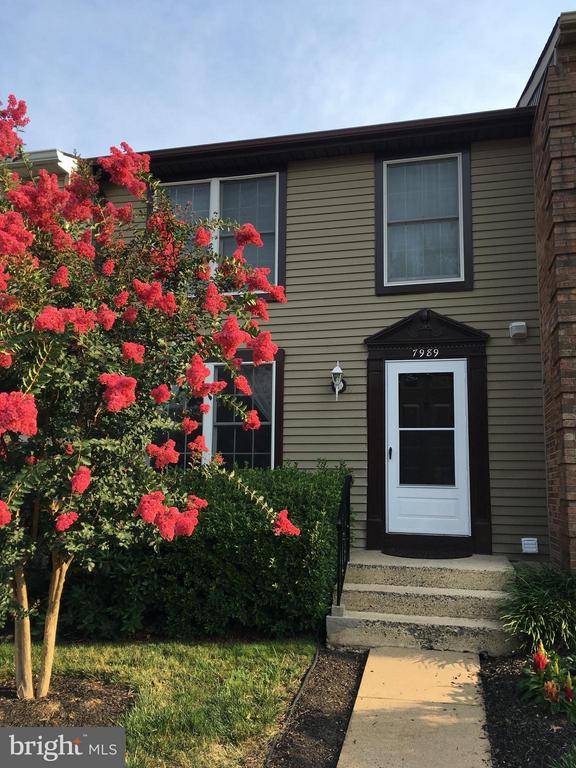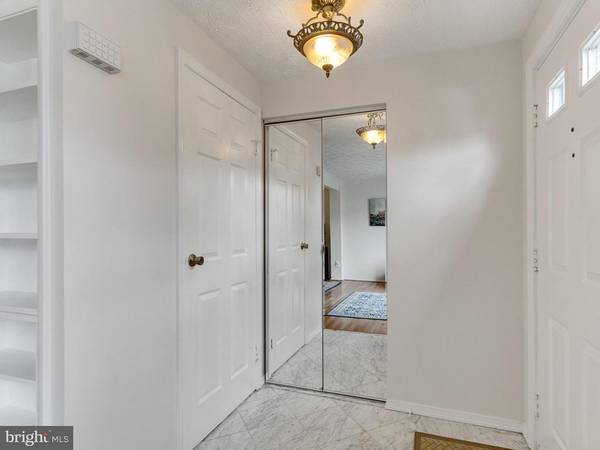For more information regarding the value of a property, please contact us for a free consultation.
Key Details
Sold Price $518,000
Property Type Townhouse
Sub Type Interior Row/Townhouse
Listing Status Sold
Purchase Type For Sale
Square Footage 1,580 sqft
Price per Sqft $327
Subdivision Courts Of Tysons
MLS Listing ID 1000271674
Sold Date 05/18/18
Style Colonial
Bedrooms 3
Full Baths 2
Half Baths 2
HOA Fees $88/qua
HOA Y/N Y
Abv Grd Liv Area 1,220
Originating Board MRIS
Year Built 1985
Annual Tax Amount $5,567
Tax Year 2017
Lot Size 1,127 Sqft
Acres 0.03
Property Description
A commuter's dream in the convenient Tysons Corner area. Must see this well-maintained & light-filled townhouse with hardwood on main level, updated baths, SS appliances, granite counter tops, open feel. Walk-in closet in master. Sunny walk out basement w large storage area & fenced patio/backyard. Convenient to Rt 66, 123 & 7, & the Beltway. Close to Metro, Tyson's Corner 1 & 2, Mosaic District.
Location
State VA
County Fairfax
Zoning 220
Rooms
Other Rooms Living Room, Dining Room, Primary Bedroom, Bedroom 2, Bedroom 3, Kitchen, Game Room, Foyer, Laundry, Utility Room
Basement Outside Entrance, Walkout Level, Partially Finished, Heated, Rear Entrance, Windows, Daylight, Partial, Connecting Stairway
Interior
Interior Features Dining Area, Primary Bath(s), Built-Ins, Upgraded Countertops, Window Treatments, Wood Floors
Hot Water Electric
Heating Heat Pump(s)
Cooling Central A/C
Equipment Washer/Dryer Hookups Only, Dishwasher, Disposal, Dryer, Microwave, Oven/Range - Electric, Refrigerator, Washer, Water Heater
Fireplace N
Appliance Washer/Dryer Hookups Only, Dishwasher, Disposal, Dryer, Microwave, Oven/Range - Electric, Refrigerator, Washer, Water Heater
Heat Source Electric
Exterior
Parking On Site 2
Water Access N
Accessibility None
Garage N
Building
Story 3+
Sewer Public Sewer
Water Public
Architectural Style Colonial
Level or Stories 3+
Additional Building Above Grade, Below Grade
New Construction N
Schools
School District Fairfax County Public Schools
Others
Senior Community No
Tax ID 39-2-27- -117A
Ownership Fee Simple
Special Listing Condition Standard
Read Less Info
Want to know what your home might be worth? Contact us for a FREE valuation!

Our team is ready to help you sell your home for the highest possible price ASAP

Bought with Lori R Jung • Galaxy Realty LLC
Get More Information

Kelly Martinez
REALTOR® | OWNER | License ID: 0225209978
REALTOR® | OWNER License ID: 0225209978





