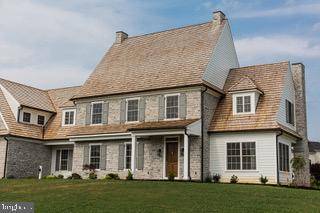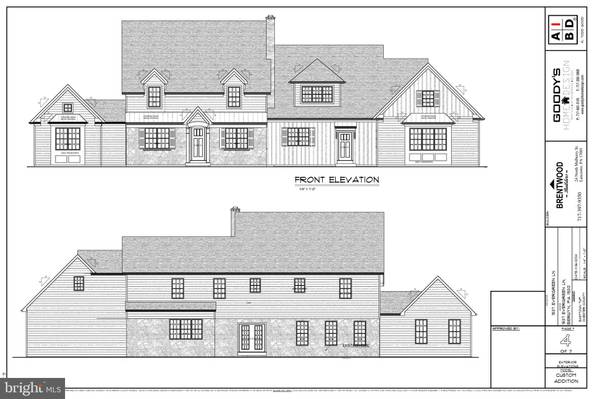UPDATED:
01/08/2025 01:45 PM
Key Details
Property Type Single Family Home
Sub Type Detached
Listing Status Active
Purchase Type For Sale
Square Footage 4,600 sqft
Price per Sqft $456
Subdivision None Available
MLS Listing ID PACT2088304
Style Traditional
Bedrooms 5
Full Baths 4
Half Baths 1
HOA Y/N N
Abv Grd Liv Area 4,000
Originating Board BRIGHT
Year Built 1952
Annual Tax Amount $10,398
Tax Year 2023
Lot Size 1.000 Acres
Acres 1.0
Lot Dimensions 0.00 x 0.00
Property Description
In a beautifully established neighborhood on a corner ACRE lot, and directly across from Waynesborough Country Club - this location leaves nothing to be desired. This home is nestled in a tranquil area, and yet minutes from all the Main Line has to offer, and Paoli Station for your commute! The home itself will feature 4000+ finished sq. feet, as well as an additional 600+ sq. foot finished basement. The main floor includes an expansive great room with gas fireplace, breakfast area, and incredible kitchen design - perfect for gathering with family and friends. The high-end kitchen layout includes a large main area with sizeable island, as well as a spacious pantry and separate prep kitchen. Other rooms on the main level include a formal dining room with original wood-burning fireplace, separate office, and large den with private ensuite bath that could also function as guest quarters. On the second level, a lovely primary suite complete with sitting area, huge walk-in closet, and four piece washroom will impress. The floorplan also provides for three additional bedrooms, two full bathrooms (one ensuite to a bedroom), and spacious laundry room. The proposed floorplan can be found in attached listing documents. Don't miss your chance to personalize and own this beautiful space - contact us today!
*Photos are examples of Brentwood's prior completed works, and may serve as representations and inspiration for future finishing possibilities in this home.
Location
State PA
County Chester
Area Easttown Twp (10355)
Zoning RESIDENTIAL
Rooms
Basement Partially Finished
Main Level Bedrooms 1
Interior
Interior Features 2nd Kitchen, Bathroom - Walk-In Shower, Bathroom - Tub Shower, Bathroom - Soaking Tub, Butlers Pantry, Combination Kitchen/Living, Dining Area, Entry Level Bedroom, Floor Plan - Open, Kitchen - Gourmet, Kitchen - Island, Pantry, Primary Bath(s), Recessed Lighting, Upgraded Countertops, Wainscotting, Walk-in Closet(s), Wood Floors
Hot Water Electric
Heating Heat Pump(s)
Cooling Central A/C
Fireplaces Number 2
Fireplaces Type Gas/Propane, Wood
Fireplace Y
Heat Source Electric
Laundry Hookup, Upper Floor
Exterior
Exterior Feature Patio(s)
Parking Features Garage - Side Entry, Garage Door Opener, Inside Access
Garage Spaces 3.0
Water Access N
Accessibility None
Porch Patio(s)
Attached Garage 3
Total Parking Spaces 3
Garage Y
Building
Story 2
Foundation Concrete Perimeter
Sewer Public Sewer
Water Well
Architectural Style Traditional
Level or Stories 2
Additional Building Above Grade, Below Grade
New Construction N
Schools
Middle Schools Tredyffrin-Easttown
High Schools Conestoga Senior
School District Tredyffrin-Easttown
Others
Senior Community No
Tax ID 55-04 -0007
Ownership Fee Simple
SqFt Source Assessor
Acceptable Financing Negotiable
Listing Terms Negotiable
Financing Negotiable
Special Listing Condition Standard

Get More Information
Kelly Martinez
REALTOR® | OWNER | License ID: 0225209978
REALTOR® | OWNER License ID: 0225209978





