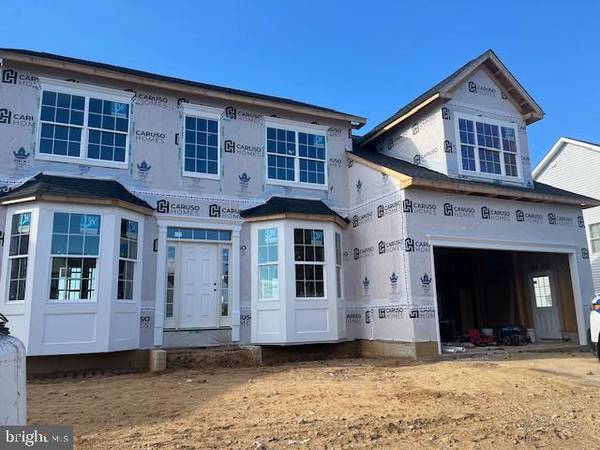
UPDATED:
12/12/2024 08:21 PM
Key Details
Property Type Single Family Home
Sub Type Detached
Listing Status Active
Purchase Type For Sale
Square Footage 4,833 sqft
Price per Sqft $144
Subdivision Cantwell Ridge
MLS Listing ID DENC2073162
Style Colonial
Bedrooms 5
Full Baths 3
Half Baths 1
HOA Fees $130/ann
HOA Y/N Y
Abv Grd Liv Area 3,211
Originating Board BRIGHT
Annual Tax Amount $3,743
Tax Year 2022
Lot Size 0.280 Acres
Acres 0.28
Lot Dimensions 80.00 x 150.00
Property Description
This brand-new home in the established Cantwell Ridge community is a showcase of modern luxury, thoughtfully designed and loaded with upgrades to suit your every need.
Upon entering the grand two-story foyer, you’ll be greeted by elegant living and dining rooms, each enhanced by large bay windows that allow natural light to pour in. A unique turned staircase creates a striking focal point, while a flexible space at the rear of the home serves as a library, office, or playroom. The family room, complete with a four-foot extension, offers an inviting space to gather and relax.
The gourmet kitchen is the centerpiece of the home, featuring a massive island with a farm sink, a double wall oven, a large cooktop, a microwave, and a refrigerator. Elegant glass-door cabinets frame the range hood, while built-in trash cans add a touch of practicality. The adjoining morning room at the rear of the kitchen is a bright and airy space, thanks to its abundant windows, and it also extends the home’s living area into the basement.
Upstairs, the owner’s suite is a true retreat, offering a spacious bedroom, a 13'x10' sitting area, and two oversized walk-in closets, one of which measures an impressive 7'x16'. The spa-inspired owner’s bathroom is both luxurious and functional, with a central garden tub and a walk-in shower. The second floor also includes three additional bedrooms, a hall bath, and a conveniently located laundry room.
The finished basement elevates this home’s functionality, providing a fifth bedroom, a full bathroom, a theater room, a bonus room, and a generously sized 30'x26' recreation room. The double walk-up basement opens to a large backyard, making outdoor living easy and enjoyable.
This stunning home also comes with the peace of mind of a 10-year warranty. With its exceptional design and countless features, 635 Corbit Dr. is more than a home—it’s the lifestyle you’ve been dreaming of.
The original home was lost in a fire. Caruso Homes is the builder.
Location
State DE
County New Castle
Area South Of The Canal (30907)
Zoning NC21
Rooms
Other Rooms Living Room, Dining Room, Primary Bedroom, Sitting Room, Bedroom 2, Bedroom 3, Bedroom 4, Bedroom 5, Family Room, Study, Sun/Florida Room, Exercise Room, Laundry, Media Room, Bonus Room, Primary Bathroom, Full Bath, Half Bath
Basement Outside Entrance, Full, Poured Concrete
Interior
Hot Water Tankless
Cooling Central A/C
Furnishings No
Fireplace N
Heat Source Natural Gas
Exterior
Parking Features Garage - Front Entry
Garage Spaces 2.0
Water Access N
Accessibility None
Attached Garage 2
Total Parking Spaces 2
Garage Y
Building
Story 2
Foundation Concrete Perimeter
Sewer Public Sewer
Water Public
Architectural Style Colonial
Level or Stories 2
Additional Building Above Grade, Below Grade
New Construction Y
Schools
School District Appoquinimink
Others
Senior Community No
Tax ID 14-008.10-214
Ownership Fee Simple
SqFt Source Assessor
Special Listing Condition Standard

Get More Information

Kelly Martinez
REALTOR® | OWNER | License ID: 0225209978
REALTOR® | OWNER License ID: 0225209978





