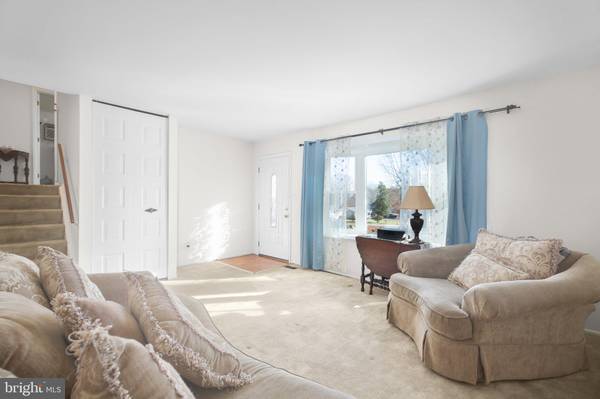UPDATED:
01/08/2025 12:56 AM
Key Details
Property Type Single Family Home
Sub Type Detached
Listing Status Under Contract
Purchase Type For Sale
Square Footage 1,656 sqft
Price per Sqft $230
Subdivision Stoneybrooke
MLS Listing ID VASP2029484
Style Split Level
Bedrooms 3
Full Baths 1
Half Baths 1
HOA Y/N N
Abv Grd Liv Area 1,084
Originating Board BRIGHT
Year Built 1974
Annual Tax Amount $1,560
Tax Year 2022
Lot Size 9,840 Sqft
Acres 0.23
Property Description
Located just minutes from Spotsylvania Courthouse, restaurants, and the newly opened Wawa, this beautifully maintained 3-level home offers a perfect blend of some updates and traditional charm. With a fresh coat of paint throughout and thoughtful improvements, this home is truly move-in ready.
Freshly painted interior on all three levels. Professionally cleaned carpet throughout the home.
Modernized heating system: Baseboard heat replaced with two heat pumps and central air, serviced yearly for optimal performance. Brand New smoke detectors. Kitchen featuring granite countertops, cherry wood cabinets, and newer refrigerator(2024) and under cabinet lighting plus soft close drawers. New windows throughout the home, including a stunning bow window at the front and French doors with enclosed blinds off the deck. Roof replaced in 2021. Newly updated back door on the lower level.
The back-yard offers a private oasis with a spacious 16x16 deck (installed in 2019) with a gate for safety and a cozy patio for outdoor relaxation, six-foot fenced backyard with a storage shed, 54 inch/ 4.5-foot deep above-ground pool.
Crawl space fully insulated with a dehumidifier, inspected twice a year (service is transferable with a small fee) in lower level. FLOOR PLANS IN DOCUMENTS
This home has been meticulously cared for and offers the perfect combination of convenience and comfort. With recent updates and plenty of outdoor space, it's an ideal choice for anyone looking for a great place to call home.
Location
State VA
County Spotsylvania
Zoning R1
Rooms
Other Rooms Living Room, Kitchen, Family Room, Laundry, Utility Room, Bathroom 1
Basement Daylight, Partial, Connecting Stairway, Heated, Improved, Interior Access, Outside Entrance, Rear Entrance, Windows
Interior
Interior Features Attic, Bathroom - Tub Shower, Carpet, Ceiling Fan(s), Floor Plan - Traditional, Kitchen - Country, Kitchen - Eat-In, Kitchen - Table Space
Hot Water Electric
Heating Central, Forced Air, Heat Pump(s), Programmable Thermostat
Cooling Ceiling Fan(s), Central A/C, Heat Pump(s), Programmable Thermostat
Flooring Carpet, Vinyl, Luxury Vinyl Plank
Equipment Built-In Microwave, Built-In Range, Dishwasher, Disposal, Dryer - Electric, Exhaust Fan, Icemaker, Oven - Self Cleaning, Oven/Range - Electric, Range Hood, Washer, Water Heater
Furnishings No
Fireplace N
Window Features Bay/Bow,Double Pane,Storm,Vinyl Clad
Appliance Built-In Microwave, Built-In Range, Dishwasher, Disposal, Dryer - Electric, Exhaust Fan, Icemaker, Oven - Self Cleaning, Oven/Range - Electric, Range Hood, Washer, Water Heater
Heat Source Electric
Laundry Lower Floor
Exterior
Exterior Feature Deck(s), Patio(s)
Garage Spaces 3.0
Fence Privacy, Rear, Wood
Pool Above Ground, Vinyl
Utilities Available Cable TV Available
Water Access N
Roof Type Shingle
Street Surface Access - On Grade,Approved,Black Top,Paved
Accessibility None
Porch Deck(s), Patio(s)
Road Frontage City/County, Public
Total Parking Spaces 3
Garage N
Building
Lot Description Interior, Level, Rear Yard, Front Yard, Poolside
Story 3
Foundation Crawl Space, Slab
Sewer Public Sewer
Water Public
Architectural Style Split Level
Level or Stories 3
Additional Building Above Grade, Below Grade
Structure Type Dry Wall
New Construction N
Schools
Elementary Schools Spotsylvania
Middle Schools Spotsylvania
High Schools Spotsylvania
School District Spotsylvania County Public Schools
Others
Pets Allowed Y
Senior Community No
Tax ID 34B2-156-
Ownership Fee Simple
SqFt Source Estimated
Security Features Main Entrance Lock,Smoke Detector
Acceptable Financing FHA, Cash, FNMA, VA
Horse Property N
Listing Terms FHA, Cash, FNMA, VA
Financing FHA,Cash,FNMA,VA
Special Listing Condition Standard
Pets Allowed No Pet Restrictions

Get More Information
Kelly Martinez
REALTOR® | OWNER | License ID: 0225209978
REALTOR® | OWNER License ID: 0225209978





