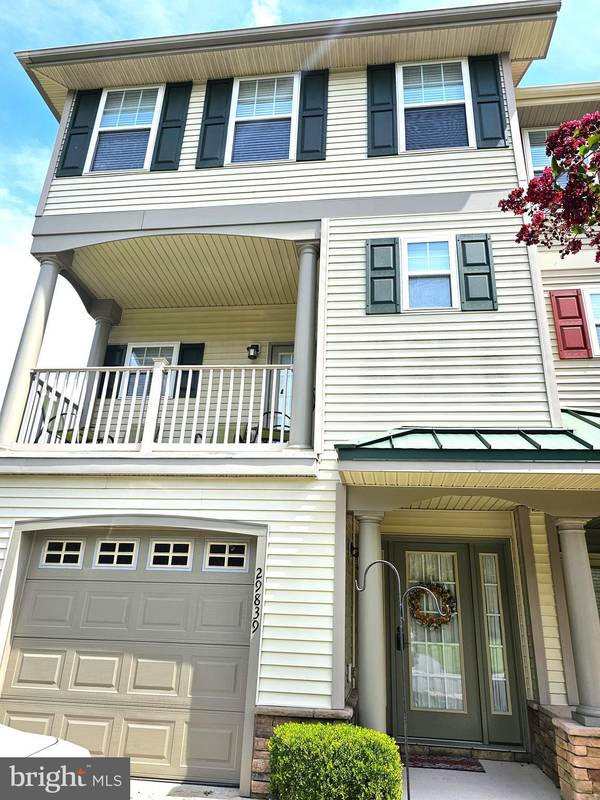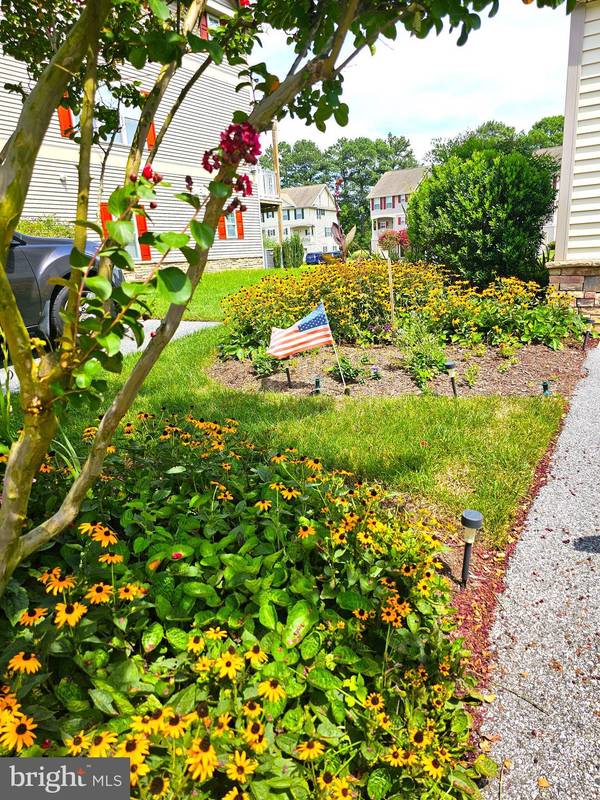UPDATED:
12/05/2024 06:12 PM
Key Details
Property Type Townhouse
Sub Type End of Row/Townhouse
Listing Status Active
Purchase Type For Rent
Subdivision Chapel Crossing
MLS Listing ID DESU2075368
Style Contemporary
Bedrooms 3
Full Baths 3
Half Baths 1
HOA Y/N N
Originating Board BRIGHT
Year Built 2010
Lot Size 11.110 Acres
Acres 11.11
Lot Dimensions 0.00 x 0.00
Property Description
The main level graciously welcomes you into a spacious open layout, featuring a generous living room seamlessly flowing into the dining area and leading to the heart of the home—the kitchen. The gourmet kitchen serves as a culinary haven, equipped with ample counter surfaces, abundant cabinetry for culinary tools, custom stone back splash, and a peninsula with a breakfast bar—an absolute dream for both bakers and chefs. Outdoor living spaces adorn both ends of this end unit townhome, complete with balconies, perfect for al fresco dining or simply enjoying the serene surroundings. The living room offers a capacious gathering area anchored by a gas fireplace, creating an inviting space for entertainment or a quiet evening with a good book. Wall to wall carpet and large picture windows grace the main level, infusing it with a bright and welcoming ambiance.
The upper level houses the sleeping quarters, featuring a primary bedroom with a gracious walk-in closet and a spa-like ensuite. The ensuite boasts a dual vanity and a jacuzzi tub/shower combo, ensuring a luxurious and private retreat. Additionally, the upper level comprises an additional spacious bedroom with it's on en-suite full bathroom, and a convenient laundry center for added practicality. Despite its picturesque country location, the vibrant resort town of Bethany Beach lies just under 12 miles away, making this home an exceptional coastal getaway. This home is also fully furnished!! Everything you see in these pictures (and more) come with the home. You will also have access to the community pool and landscaping is included! Don't miss your chance to view this home today!! Pets are considered on a case to case basis.
Location
State DE
County Sussex
Area Dagsboro Hundred (31005)
Zoning RESIDENTIAL
Rooms
Main Level Bedrooms 1
Interior
Interior Features Bathroom - Tub Shower, Breakfast Area, Carpet, Ceiling Fan(s), Combination Dining/Living, Combination Kitchen/Dining, Entry Level Bedroom, Floor Plan - Open, Kitchen - Gourmet, Pantry, Primary Bath(s), Recessed Lighting, Upgraded Countertops, Walk-in Closet(s), Window Treatments, Wood Floors
Hot Water Electric
Heating Forced Air
Cooling Ceiling Fan(s), Central A/C
Flooring Carpet, Ceramic Tile, Hardwood
Fireplaces Number 1
Fireplaces Type Gas/Propane, Marble, Screen
Equipment Built-In Microwave, Dishwasher, Dryer - Electric, Exhaust Fan, Oven/Range - Electric, Refrigerator, Stainless Steel Appliances, Washer
Furnishings Yes
Fireplace Y
Appliance Built-In Microwave, Dishwasher, Dryer - Electric, Exhaust Fan, Oven/Range - Electric, Refrigerator, Stainless Steel Appliances, Washer
Heat Source Propane - Owned
Laundry Has Laundry, Upper Floor, Washer In Unit, Dryer In Unit
Exterior
Parking Features Garage - Front Entry, Inside Access
Garage Spaces 1.0
Water Access N
Roof Type Architectural Shingle
Accessibility Level Entry - Main
Attached Garage 1
Total Parking Spaces 1
Garage Y
Building
Lot Description Cleared, Corner, Cul-de-sac
Story 3
Foundation Brick/Mortar
Sewer Public Septic, Public Sewer
Water Public
Architectural Style Contemporary
Level or Stories 3
Additional Building Above Grade, Below Grade
Structure Type Dry Wall
New Construction N
Schools
School District Indian River
Others
Pets Allowed N
Senior Community No
Tax ID 233-11.00-246.00-77
Ownership Other
SqFt Source Assessor
Horse Property N

Get More Information
Kelly Martinez
REALTOR® | OWNER | License ID: 0225209978
REALTOR® | OWNER License ID: 0225209978





