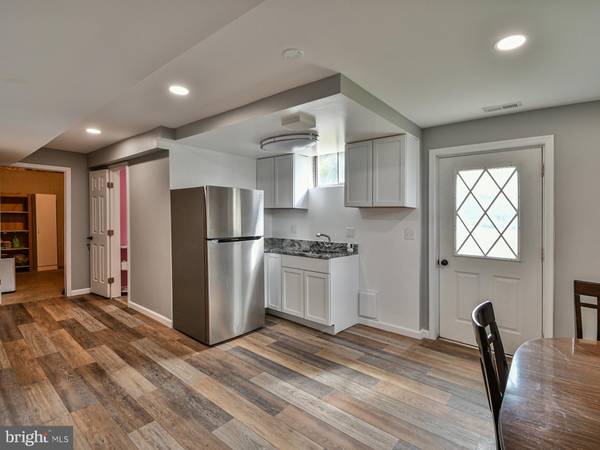
OPEN HOUSE
Sat Dec 07, 11:00am - 3:00pm
UPDATED:
12/03/2024 06:26 PM
Key Details
Property Type Single Family Home
Sub Type Detached
Listing Status Active
Purchase Type For Sale
Square Footage 2,250 sqft
Price per Sqft $275
Subdivision None Available
MLS Listing ID MDFR2057294
Style Cape Cod
Bedrooms 4
Full Baths 3
HOA Y/N N
Abv Grd Liv Area 1,350
Originating Board BRIGHT
Year Built 1983
Annual Tax Amount $4,707
Tax Year 2024
Lot Size 1.100 Acres
Acres 1.1
Property Description
Discover this beautifully renovated gem situated on a sprawling 1.1-acre lot in the heart of Mount Airy, Maryland. This stunning home combines modern convenience with tranquil surroundings, offering the perfect retreat for those seeking a blend of comfort and space.
Key Features:
Completely Renovated Interior: Step inside to find a thoughtfully designed, fully updated interior with high-quality finishes throughout. Every detail has been carefully chosen to create a contemporary yet welcoming ambiance.
State-of-the-Art Kitchen: Enjoy cooking and entertaining in the modern kitchen, complete with sleek stainless steel appliances, ample counter space, and stylish cabinetry.
Energy Efficiency with Solar Panels: Save on energy costs with a complimentary solar panel system that adds sustainability to this already exceptional property.
Expansive 1.1-Acre Lot: The generous lot size provides plenty of room for outdoor activities, gardening, or even future expansions, all within a peaceful, picturesque setting.
Prime Location: Nestled in Mount Airy, this home offers a perfect balance of rural charm and accessibility to local shops, dining, and commuter routes.
This property is more than just a house; it’s a place to call home. Don’t miss the opportunity to own a move-in-ready home with modern upgrades and incredible outdoor space.
Schedule Your Showing Today!
For more details or to arrange a private tour
Location
State MD
County Frederick
Zoning RESIDENTIAL
Rooms
Other Rooms Living Room, Primary Bedroom, Bedroom 2, Kitchen, Family Room, Laundry, Bonus Room, Full Bath
Basement Connecting Stairway, Fully Finished, Heated, Rear Entrance, Walkout Level
Main Level Bedrooms 1
Interior
Interior Features Ceiling Fan(s), Combination Kitchen/Dining, Dining Area, Entry Level Bedroom, Family Room Off Kitchen, Floor Plan - Open, Kitchen - Eat-In, Primary Bath(s), Bathroom - Tub Shower, Window Treatments, Wood Floors, Stove - Wood
Hot Water Electric
Heating Heat Pump(s)
Cooling Central A/C
Flooring Hardwood, Partially Carpeted, Vinyl
Equipment Built-In Range, Dishwasher, Dryer, Refrigerator, Washer, Water Heater
Fireplace N
Appliance Built-In Range, Dishwasher, Dryer, Refrigerator, Washer, Water Heater
Heat Source Electric
Laundry Basement, Has Laundry, Dryer In Unit, Washer In Unit
Exterior
Exterior Feature Deck(s)
Parking Features Garage - Front Entry, Garage Door Opener, Inside Access
Garage Spaces 2.0
Utilities Available Natural Gas Available
Water Access N
View Scenic Vista, Pasture
Roof Type Shingle
Accessibility None
Porch Deck(s)
Attached Garage 2
Total Parking Spaces 2
Garage Y
Building
Lot Description Backs to Trees, Front Yard, Level, Not In Development, Open, Rear Yard, Road Frontage, Rural
Story 3
Foundation Other
Sewer On Site Septic, Private Septic Tank
Water Well
Architectural Style Cape Cod
Level or Stories 3
Additional Building Above Grade, Below Grade
New Construction N
Schools
Elementary Schools Twin Ridge
Middle Schools Windsor Knolls
High Schools Linganore
School District Frederick County Public Schools
Others
Senior Community No
Tax ID 1118370085
Ownership Fee Simple
SqFt Source Estimated
Acceptable Financing Cash, Conventional, FHA, VA, USDA
Listing Terms Cash, Conventional, FHA, VA, USDA
Financing Cash,Conventional,FHA,VA,USDA
Special Listing Condition Standard

Get More Information

Kelly Martinez
REALTOR® | OWNER | License ID: 0225209978
REALTOR® | OWNER License ID: 0225209978





