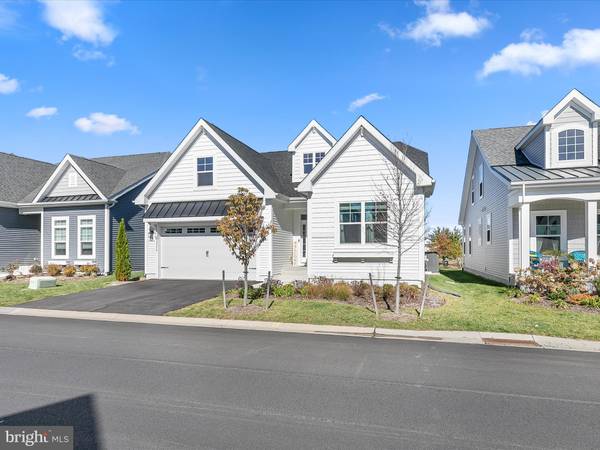UPDATED:
12/03/2024 02:03 PM
Key Details
Property Type Single Family Home
Sub Type Detached
Listing Status Active
Purchase Type For Sale
Square Footage 2,982 sqft
Price per Sqft $311
Subdivision Marlin Chase
MLS Listing ID DESU2073120
Style Coastal
Bedrooms 4
Full Baths 3
HOA Fees $213/mo
HOA Y/N Y
Abv Grd Liv Area 2,982
Originating Board BRIGHT
Year Built 2023
Annual Tax Amount $1,455
Tax Year 2024
Lot Dimensions 0.00 x 0.00
Property Description
As you approach the property, you are greeted by a well-manicured landscape that enhances the home’s inviting facade. Step inside to discover an open floor plan that maximizes space and light, creating an atmosphere of warmth and coziness. The airy living area, adorned with stylish decor, flows effortlessly into the dining space, ideal for both casual gatherings and formal entertaining.
The heart of this home is the chef-inspired kitchen, featuring high-end finishes that include sleek stainless steel appliances, a spacious island perfect for meal preparation and casual dining, and stunning quartz countertops that exude luxury. Ample cabinetry provides generous storage, ensuring that this kitchen is as functional as it is beautiful.
The master suite serves as a serene retreat, complete with an en-suite bathroom that boasts modern fixtures, dual vanities, and a lavish walk-in shower. Three additional well-appointed bedrooms offer comfort and privacy for family and guests, each thoughtfully designed to capture natural light.
Step outside onto the screened porch, where you can enjoy tranquil evenings overlooking the backyard—a perfect space for outdoor gatherings, gardening, or simply unwinding in the coastal breeze.
The Marlin Chase community enhances the lifestyle offered by this exceptional home, providing amenities that include a sparkling pool, a beautiful common area garden, and a delightful tot lot for families. Convenience is paramount, with shopping, dining, and the sandy shores of Bethany Beach just a short 7-minute drive away.
This residence not only serves as a personal sanctuary but also presents a lucrative investment opportunity. Weekly rentals are allowed in the community, although once you see this home, you may never want to leave.
Don’t miss the chance to make this exquisite Montauk model your own, whether as a primary residence, vacation retreat, or investment property in one of the most sought-after coastal communities. Schedule your private showing today and experience the allure of modern coastal living at its finest.
Location
State DE
County Sussex
Area Baltimore Hundred (31001)
Zoning RESIDENTIAL
Rooms
Main Level Bedrooms 3
Interior
Hot Water Propane
Heating Heat Pump(s)
Cooling Central A/C
Furnishings No
Fireplace N
Heat Source Propane - Metered
Exterior
Parking Features Garage - Front Entry, Garage Door Opener
Garage Spaces 1.0
Amenities Available Pool - Outdoor, Tot Lots/Playground
Water Access N
Accessibility None
Attached Garage 1
Total Parking Spaces 1
Garage Y
Building
Story 2
Foundation Crawl Space
Sewer Public Sewer
Water Public
Architectural Style Coastal
Level or Stories 2
Additional Building Above Grade, Below Grade
New Construction N
Schools
Elementary Schools Lord Baltimore
Middle Schools Selbyville
High Schools Indian River
School District Indian River
Others
HOA Fee Include Common Area Maintenance,Lawn Maintenance,Pool(s),Road Maintenance,Snow Removal,Management,Reserve Funds,Trash
Senior Community No
Tax ID 134-09.00-21.00-5
Ownership Condominium
Acceptable Financing Cash, Conventional
Listing Terms Cash, Conventional
Financing Cash,Conventional
Special Listing Condition Standard

Get More Information
Kelly Martinez
REALTOR® | OWNER | License ID: 0225209978
REALTOR® | OWNER License ID: 0225209978





