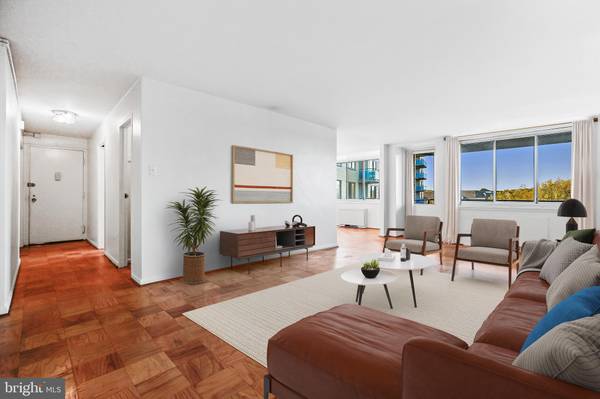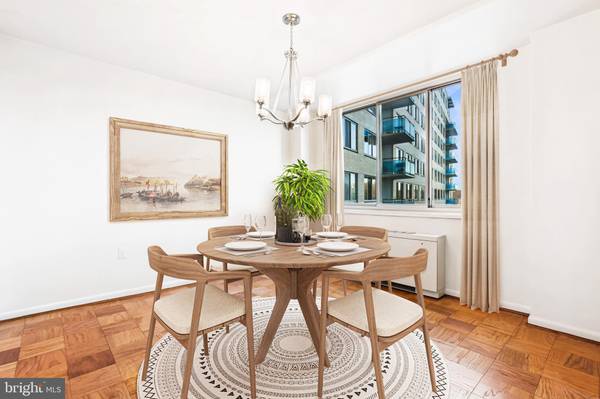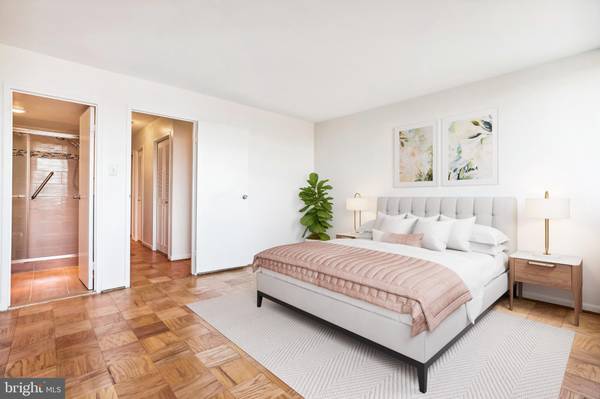
UPDATED:
11/27/2024 01:28 PM
Key Details
Property Type Condo
Sub Type Condo/Co-op
Listing Status Active
Purchase Type For Sale
Square Footage 1,494 sqft
Price per Sqft $254
Subdivision Grosvenor Park
MLS Listing ID MDMC2153764
Style Contemporary
Bedrooms 3
Full Baths 2
Condo Fees $1,376/mo
HOA Y/N N
Abv Grd Liv Area 1,494
Originating Board BRIGHT
Year Built 1965
Annual Tax Amount $3,783
Tax Year 2024
Property Description
comfort without the hassle? This inviting 3 spacious bedroom, 2 full bath condo is designed to make
living easy, The condo boasts a thoughtful floor plan including a warm and inviting living and dining
area, where natural light pours in and dances off the parquet-style hardwood underfoot. The kitchen
is sure to delight the home chef, complete with ample storage including a walk-in pantry to keep
everything in-place and a dedicated breakfast nook for those easy mornings or quick meals. Metro,
the renowned Grosvenor Market, and the Bethesda Trolley Trail are just steps away, and in the
summer evenings, you can hear the Strathmore Arts Center’s outdoor concerts. All utilities, electric,
gas, water/sewer, fios cable and internet are included in the monthly condo fee. The building
amenities include an outdoor pool, tennis courts, fitness room, rooftop entertaining area, a lush 20-
acre park and picnic area, and a view of the golf course at Georgetown Prep! With a 24-hour front
desk, the unit also includes 2 underground garage spaces and more parking in the large parking lot.
As the day winds down, step out onto your large private balcony to soak in the cool evening breeze
– the perfect spot to unwind after a busy day. Schedule a viewing today and make this stunning condo
your new home!
Location
State MD
County Montgomery
Zoning R10
Rooms
Other Rooms Living Room, Dining Room, Bedroom 2, Bedroom 3, Bedroom 1
Main Level Bedrooms 3
Interior
Interior Features Bathroom - Tub Shower, Bathroom - Walk-In Shower, Dining Area, Floor Plan - Traditional, Walk-in Closet(s), Wood Floors
Hot Water Natural Gas
Heating Central
Cooling Central A/C
Flooring Hardwood
Equipment Cooktop, Dishwasher, Disposal, Oven - Wall, Refrigerator
Furnishings No
Fireplace N
Window Features Energy Efficient
Appliance Cooktop, Dishwasher, Disposal, Oven - Wall, Refrigerator
Heat Source Natural Gas
Laundry Common
Exterior
Parking Features Garage Door Opener, Underground
Garage Spaces 2.0
Amenities Available Swimming Pool, Tennis Courts, Cable, Exercise Room, Elevator, Fitness Center, Jog/Walk Path, Lake, Laundry Facilities, Library, Meeting Room, Picnic Area, Pool - Outdoor
Water Access N
View City
Accessibility None
Attached Garage 2
Total Parking Spaces 2
Garage Y
Building
Story 1
Unit Features Hi-Rise 9+ Floors
Sewer Public Sewer
Water Public
Architectural Style Contemporary
Level or Stories 1
Additional Building Above Grade, Below Grade
New Construction N
Schools
Elementary Schools Ashburton
Middle Schools North Bethesda
High Schools Walter Johnson
School District Montgomery County Public Schools
Others
Pets Allowed N
HOA Fee Include Air Conditioning,All Ground Fee,Common Area Maintenance,Cable TV,Electricity,Fiber Optics at Dwelling,Gas,Heat,High Speed Internet,Lawn Maintenance,Pool(s),Reserve Funds,Sewer,Snow Removal,Trash,Water
Senior Community No
Tax ID 160401932262
Ownership Condominium
Security Features Desk in Lobby,Main Entrance Lock
Acceptable Financing Conventional, Cash, FHA, VA
Listing Terms Conventional, Cash, FHA, VA
Financing Conventional,Cash,FHA,VA
Special Listing Condition Standard

Get More Information

Kelly Martinez
REALTOR® | OWNER | License ID: 0225209978
REALTOR® | OWNER License ID: 0225209978





