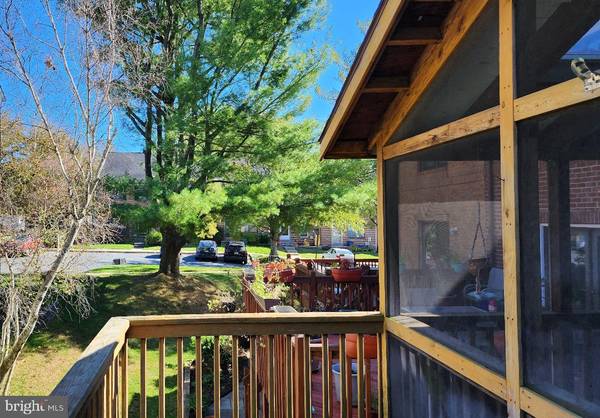
UPDATED:
11/18/2024 12:04 PM
Key Details
Property Type Townhouse
Sub Type Interior Row/Townhouse
Listing Status Under Contract
Purchase Type For Sale
Square Footage 1,452 sqft
Price per Sqft $299
Subdivision Churchill Town Sector
MLS Listing ID MDMC2152014
Style Traditional
Bedrooms 3
Full Baths 1
Half Baths 2
HOA Fees $103/mo
HOA Y/N Y
Abv Grd Liv Area 1,452
Originating Board BRIGHT
Year Built 1983
Annual Tax Amount $4,309
Tax Year 2024
Lot Size 1,600 Sqft
Acres 0.04
Property Description
Looking for a home with character and a fun, distinctive floor plan? Just blocks from two scenic lakes, walking trails, pools, and more, 20528 Summersong Lane offers an unbeatable location and lifestyle.
This 3-bedroom, 3-bathroom home boasts an inviting screened-in porch—perfect for relaxing after a long day. The country kitchen, featuring stainless steel appliances and a unique trash compactor, overlooks the entry-level dining area, which could double as a home office or playroom. French doors open from the spacious living room to the screened porch, creating a great flow for indoor-outdoor living.
Upstairs, you'll find two generous bedrooms, each with access to a beautifully updated spa-inspired bathroom. Once two separate bathrooms, the space has been transformed into a luxurious retreat with custom vanities (made from vintage sewing machines) and a walk-in tiled shower.
The lower level includes a versatile room that can serve as a bedroom or recreation space, along with a half bath, laundry room, extra refrigerator, and a walkout to the backyard. There's even a charming swing beneath the screened porch.
Freshly painted with new carpeting on both levels, all major mechanical systems have been recently replaced. The home also includes one assigned parking spot.
Community amenities abound, with two outdoor pools, a clubhouse, tot lots, lakes, sports courts, and picturesque walking paths. Conveniently located near I-270, and just minutes from shopping at Wegmans, Target, Home Depot, PetSmart, movie theaters, dining, and more.
Lake living at its finest—don’t miss out on this one-of-a-kind home!
Location
State MD
County Montgomery
Zoning TS
Rooms
Other Rooms Living Room, Bedroom 3, Kitchen, Screened Porch
Basement Fully Finished, Workshop, Walkout Level
Interior
Interior Features Bathroom - Walk-In Shower, Carpet, Breakfast Area, Family Room Off Kitchen, Floor Plan - Open, Kitchen - Country, Kitchen - Table Space, Pantry, Recessed Lighting, Wood Floors
Hot Water Electric
Cooling Central A/C
Equipment Built-In Microwave, Built-In Range, Dishwasher, Disposal, Dryer, Exhaust Fan, Refrigerator, Stainless Steel Appliances, Trash Compactor, Washer, Water Heater
Fireplace N
Appliance Built-In Microwave, Built-In Range, Dishwasher, Disposal, Dryer, Exhaust Fan, Refrigerator, Stainless Steel Appliances, Trash Compactor, Washer, Water Heater
Heat Source Electric
Exterior
Utilities Available Cable TV Available, Electric Available, Phone Available
Water Access N
Accessibility Other
Garage N
Building
Story 4
Foundation Other
Sewer Public Sewer
Water Public
Architectural Style Traditional
Level or Stories 4
Additional Building Above Grade, Below Grade
New Construction N
Schools
School District Montgomery County Public Schools
Others
Senior Community No
Tax ID 160202090672
Ownership Fee Simple
SqFt Source Assessor
Special Listing Condition Standard

Get More Information

Kelly Martinez
REALTOR® | OWNER | License ID: 0225209978
REALTOR® | OWNER License ID: 0225209978





