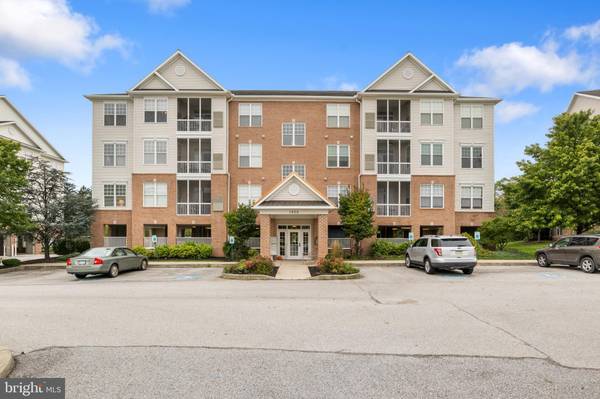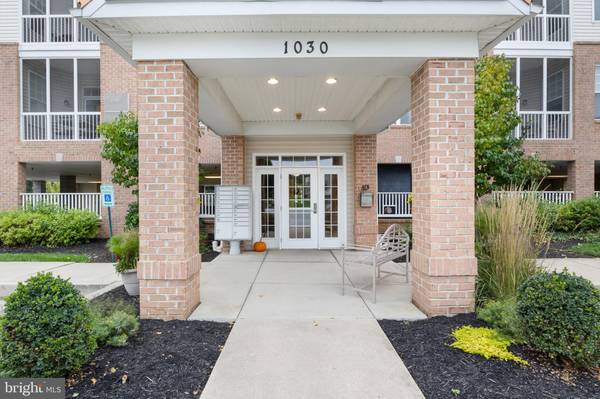
UPDATED:
11/27/2024 01:22 PM
Key Details
Property Type Condo
Sub Type Condo/Co-op
Listing Status Pending
Purchase Type For Sale
Square Footage 1,564 sqft
Price per Sqft $140
Subdivision Greenleigh At Regent'S Glen
MLS Listing ID PAYK2069912
Style Traditional
Bedrooms 2
Full Baths 2
Condo Fees $1,265/qua
HOA Y/N N
Abv Grd Liv Area 1,564
Originating Board BRIGHT
Year Built 2005
Annual Tax Amount $5,093
Tax Year 2024
Property Description
Inside, you'll find Corian countertops, stainless steel appliances, beautiful cherry hardwood floors, and matching cherry cabinets, all complemented by a modern tankless hot water heater and newer HVAC for energy efficiency.
Residents enjoy a secured entrance for peace of mind, as well as designated parking in a first-floor covered garage, providing convenience and protection from the elements.
Regents' Glen offers a wealth of amenities, including golf course membership opportunities, dining privileges at the on-site facility, swimming pool access, and a fitness center. The community's picturesque setting features beautifully lit sidewalks and a tranquil pond, enhancing the ambiance for evening strolls.
This home is ideally located near York Hospital and Memorial Hospital, and within walking distance to the NCR Trail, perfect for outdoor enthusiasts. It’s also close to local hubs, providing easy access to shopping and entertainment.
Embrace the lifestyle that Regents' Glen offers, with its award-winning Arthur Hills-designed golf course, well-maintained grounds adorned with century-old white oak trees, and the scenic Codorus Creek. This home seamlessly blends comfort, style, and convenience—Condo fees cover water and trash fees as well as 24 hour lighting inside the common areas of the building.
Location
State PA
County York
Area Spring Garden Twp (15248)
Zoning RESIDENTIAL
Rooms
Other Rooms Living Room, Dining Room, Primary Bedroom, Bedroom 2, Kitchen, Den, Primary Bathroom, Full Bath
Main Level Bedrooms 2
Interior
Interior Features Bathroom - Stall Shower, Bathroom - Tub Shower, Bathroom - Walk-In Shower, Breakfast Area, Carpet, Ceiling Fan(s), Chair Railings, Crown Moldings, Dining Area, Elevator, Entry Level Bedroom, Floor Plan - Traditional, Walk-in Closet(s), Wood Floors
Hot Water Tankless
Cooling Central A/C
Flooring Carpet, Hardwood
Inclusions Refrigerator, washer, dryer, bidet toilet seats
Fireplace N
Heat Source Natural Gas
Exterior
Exterior Feature Enclosed, Porch(es), Balcony
Parking Features Covered Parking, Inside Access
Garage Spaces 1.0
Parking On Site 1
Utilities Available Cable TV
Amenities Available Common Grounds, Elevator, Golf Course, Lake, Picnic Area, Pool - Outdoor, Retirement Community, Sauna, Pool Mem Avail, Jog/Walk Path, Golf Club, Gated Community, Fitness Center, Exercise Room, Bike Trail
Water Access N
Accessibility 32\"+ wide Doors, 36\"+ wide Halls, Elevator, Level Entry - Main
Porch Enclosed, Porch(es), Balcony
Total Parking Spaces 1
Garage Y
Building
Story 1
Unit Features Garden 1 - 4 Floors
Sewer Public Sewer
Water Public
Architectural Style Traditional
Level or Stories 1
Additional Building Above Grade, Below Grade
New Construction N
Schools
School District York Suburban
Others
Pets Allowed Y
HOA Fee Include Trash,Water,Snow Removal
Senior Community Yes
Age Restriction 55
Tax ID 48-000-34-0078-00-CB204
Ownership Condominium
Acceptable Financing Cash, Conventional
Listing Terms Cash, Conventional
Financing Cash,Conventional
Special Listing Condition Standard
Pets Allowed Cats OK, Dogs OK, Number Limit, Size/Weight Restriction

Get More Information

Kelly Martinez
REALTOR® | OWNER | License ID: 0225209978
REALTOR® | OWNER License ID: 0225209978





